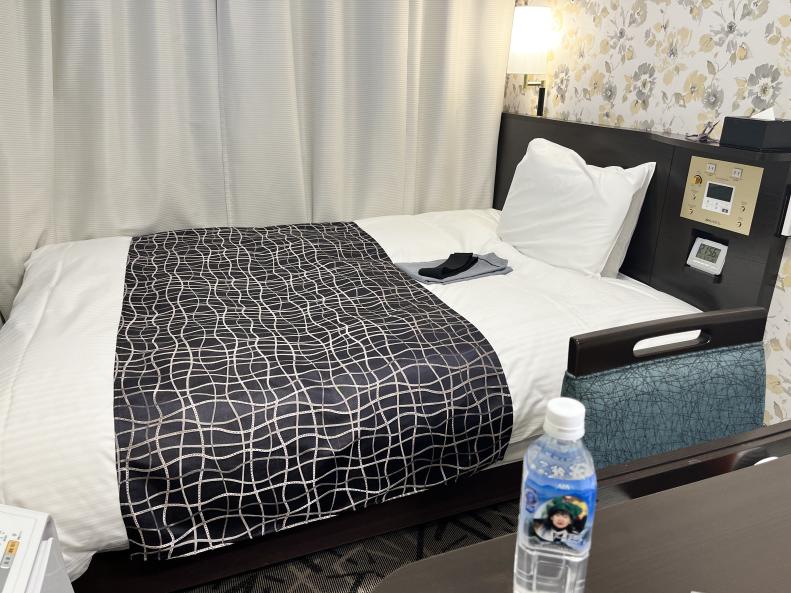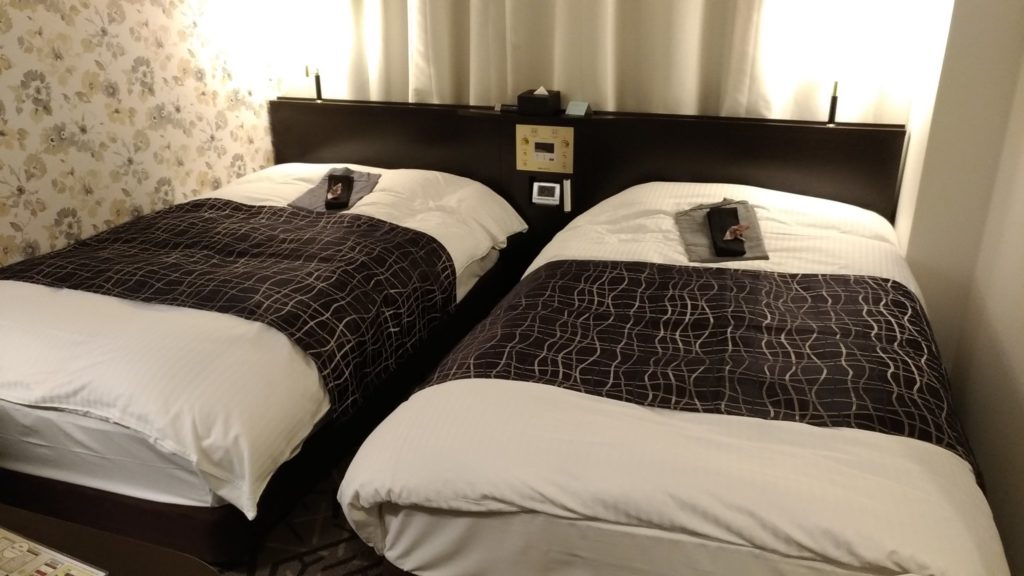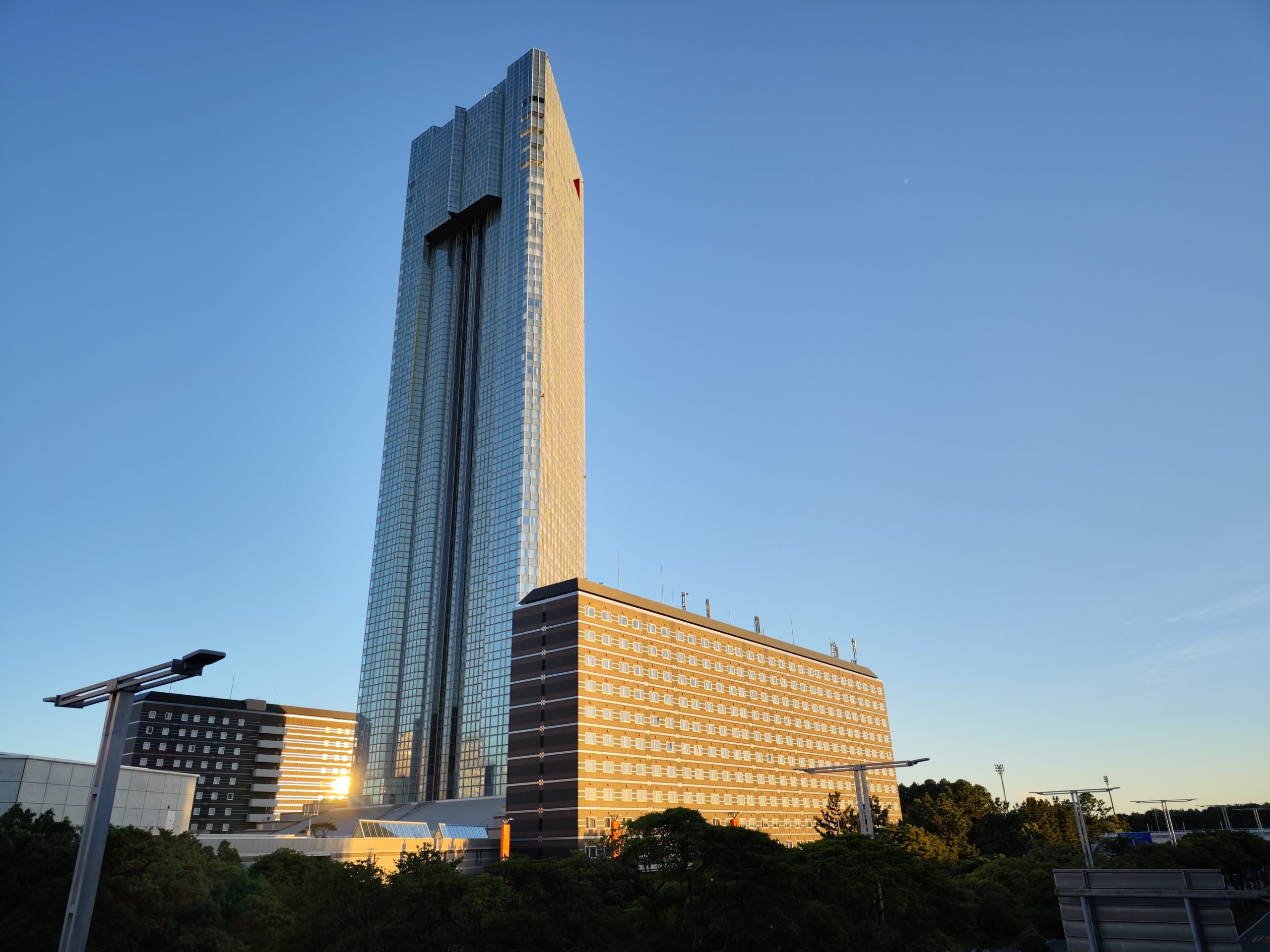This article was originally intended as a part of 「マジカルミライの歩き方」, a document which was planned exclusive to my university’s VOCALOID fan-club. Due to several conflicts between me and the club, I have decided to enhance information about APA Hotel & Resort Tokyo Bay Makuhari and publicize onto the web as everyone’s knowledge.
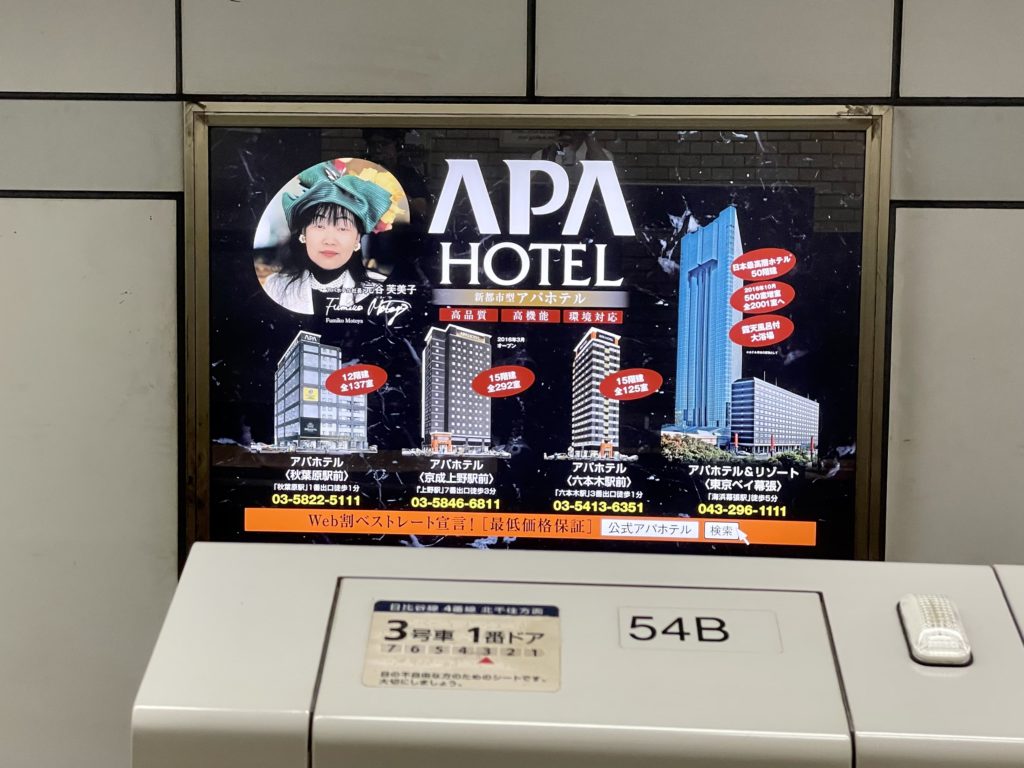
While TOKYO BAY Makuhari’s location is remote from central Tokyo, they promote it quite intensively as their top tier hotel.
Why does this exist?
This article is intended for guests of APA Hotel & Resort Tokyo Bay Makuhari, especially attendees of Hatsune Miku “Magical Mirai” in Tokyo. Given it’s convenient location of five minutes walk from the concert venue, and as a host of major fan-meetup events, this hotel gained popularity amongst the fan as a hub. Some even describe as “Secondary venue” as many of guests are wearing “Happi” and T-Shirt featuring Piapro Characters in the hotel. The aim with this guide is to provide valuable information, making you equipped to make an informed decisions and clever choices during Magical Mirai season.
Central Tower
The sky-scraping building situated in the center is called “Central Tower”, and is easily recognized in Makuhari area. This building is the highest architecture in Chiba prefecture, and is also the highest hotel amongst Japan. The building consists of 1001 guest rooms and was designed by Kenzō Tange, an architect well known for designing Hiroshima Peace Memorial Park, Tokyo Olympic arena and Tokyo Metropolitan Government’s Office in Shinjuku.
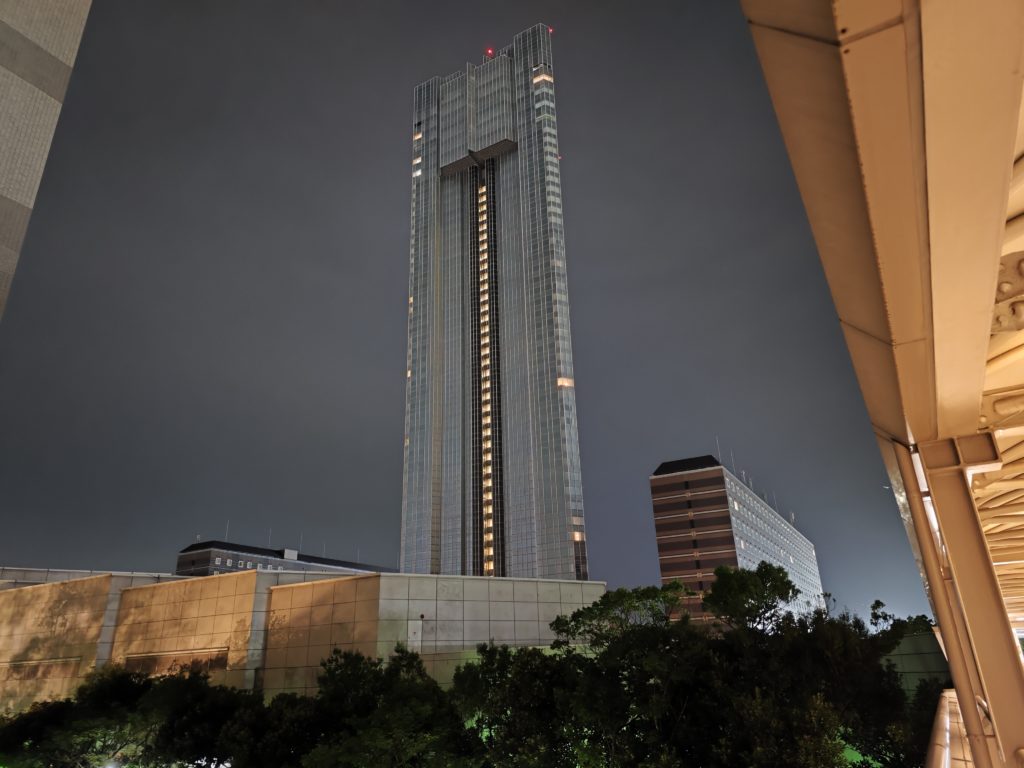
The building originally debut as “Makuhari Prince Hotel”, well known hotel chain, in 1993. However, the hotel was unprofitable had become debt, which was common practice for Prince Hotels built in economical bubble era, but was kept operated regardless of its loss.
Makuhari Prince Hotel was eventually targeted for sell-off when the company was hit with huge social backlash due to falsification of market share ownership in 2004, which led Seibu Railway’s stock being de-listed from Tokyo Stock Exchange. The building and its asset were acquired by APA Hotel in end of 2005, and rebranded as “APA Hotel & Resort Tokyo Bay Makuhari” since July of 2006.
While several room conversations and renovations had made its facility less luxurious of what mid-tier Prince Hotel had offer, being replaced by more budget centric “APA” elements, several elements including spacious room size and bathtub (Compared to other APA Hotel standards), resembles the elements of Prince Hotel era.
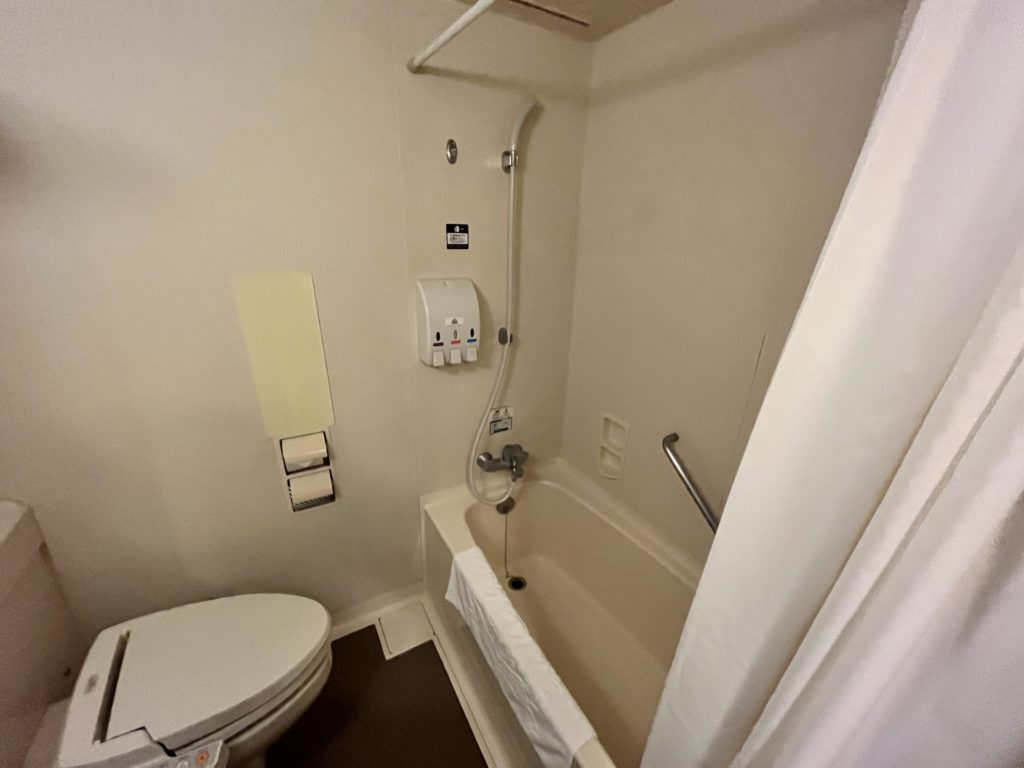
Moreover, all Central Tower guest rooms are labeled as “Ocean View”, even though I personally have doubt for lower floor rooms.
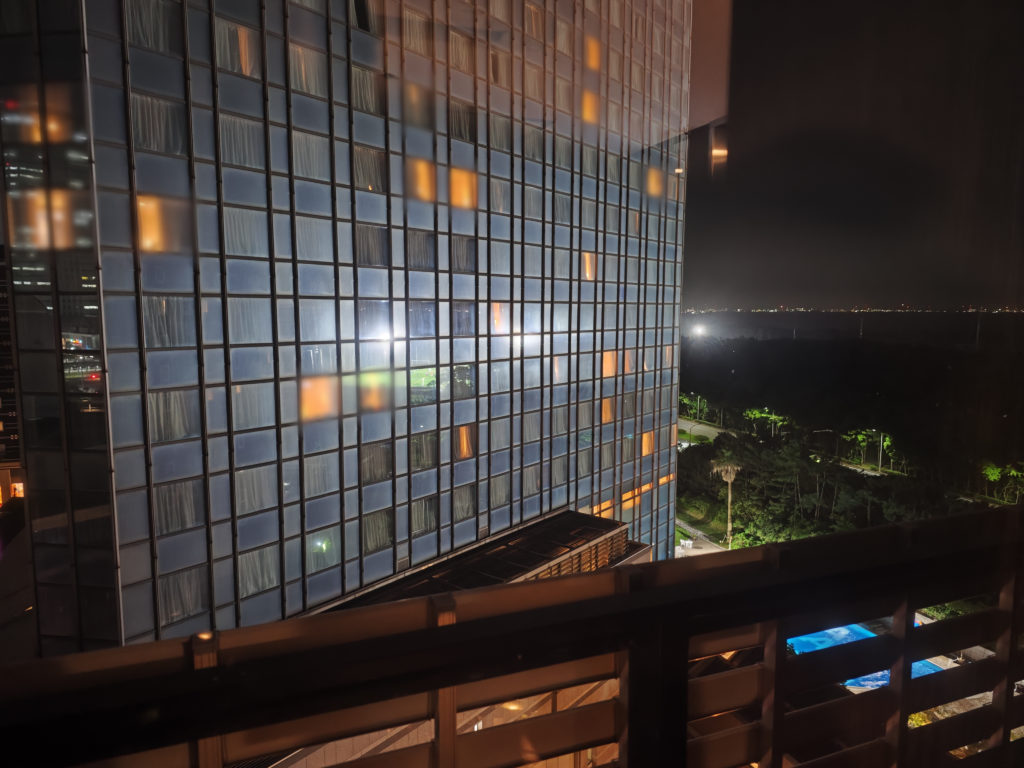
However, HVAC systems and several equipment are obsolete, and in some case badly maintained, due to lack of refurbishment by APA Hotel, and walls between rooms are thin, making the daily life sound easily heard.
Also, unlike East and West Wing building which lacks several general facility that hotel should have, Central Tower consists of lobby, large public bath, restaurant, pharmacy and convenience store, since this building was once self-sustained hotel building by itself as Makuhari Prince Hotel.
Lobby
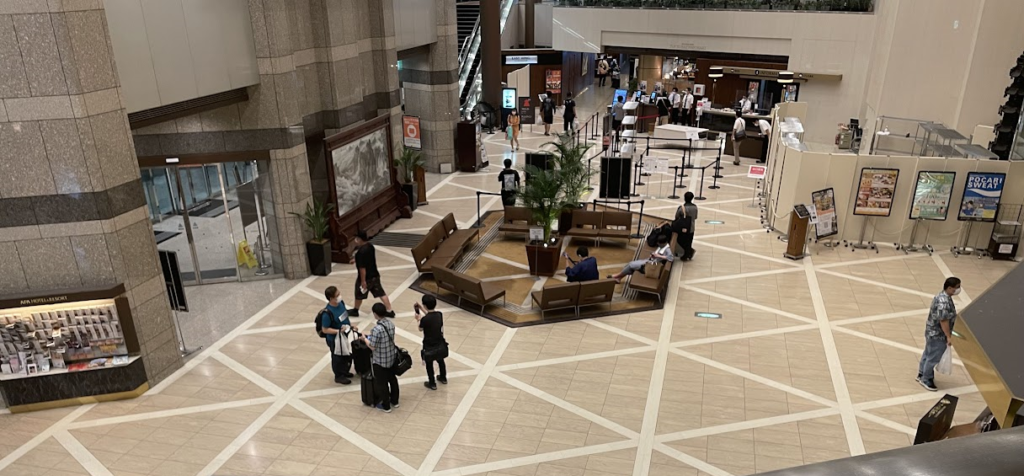
Located in the first floor of Central Tower is the lobby, with several benches available in the center.
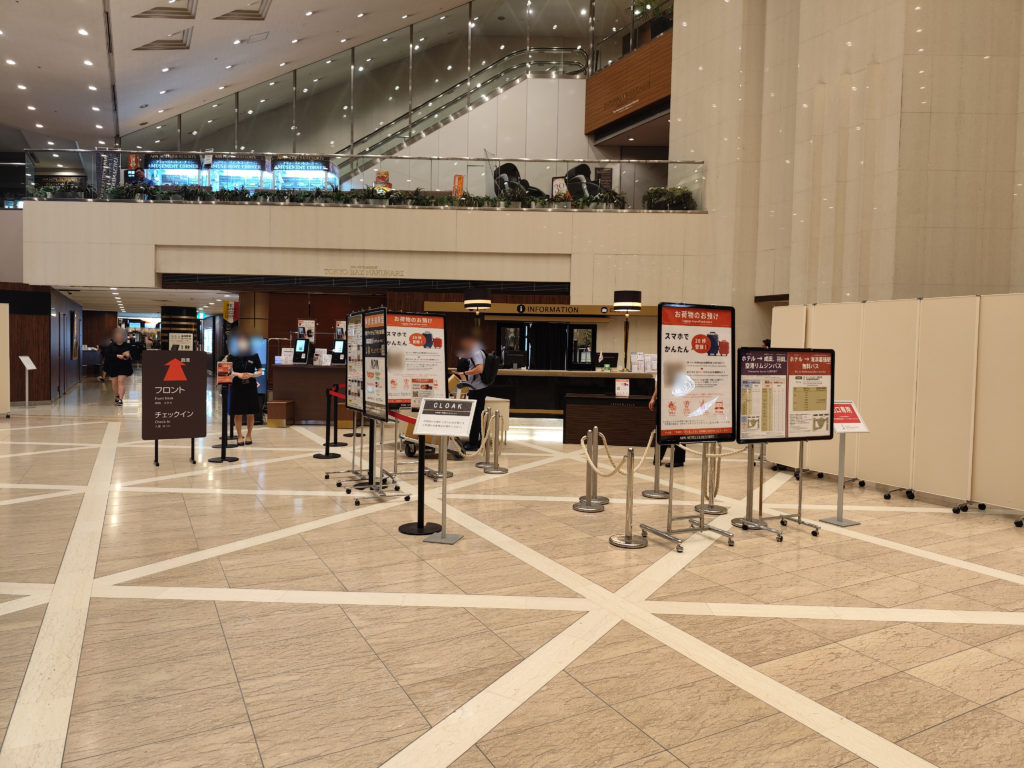
On the left side facing elevators, you will see pathway to East Wing and information desk. There is also a bar in the pathway, so you may grab some food here too.
Information desk also serves as cloakroom. It is recommended to check your bags in here before attending concert, as places to leave your bags in the venue is nearly nonexistent.
You can also find “1-sec Check-In (1秒チェックイン)” terminals available by the information desk. Unfortunately, the system is exclusive to Japanese nationals (and permanent residents of Japan) and ineligible for foreign nationals.
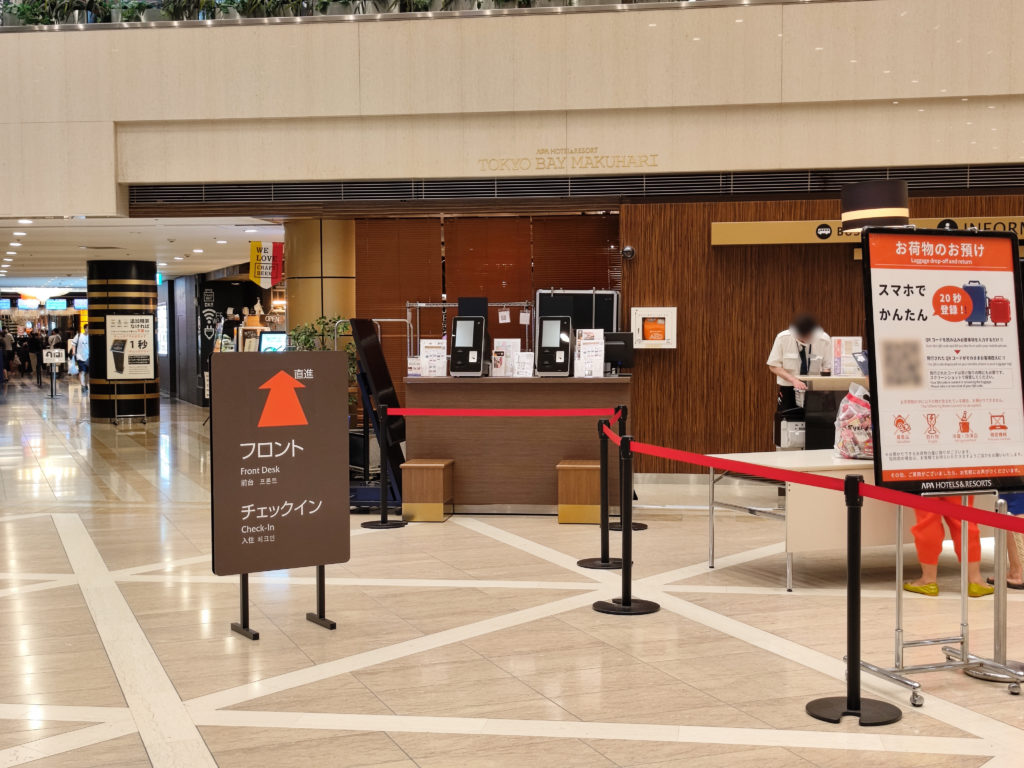
On the right side facing elevators, you will see pathway to West Wing, shopping arcade, Italian restaurant and “La VERANDA”, where breakfasts were served if you purchase meal voucher.
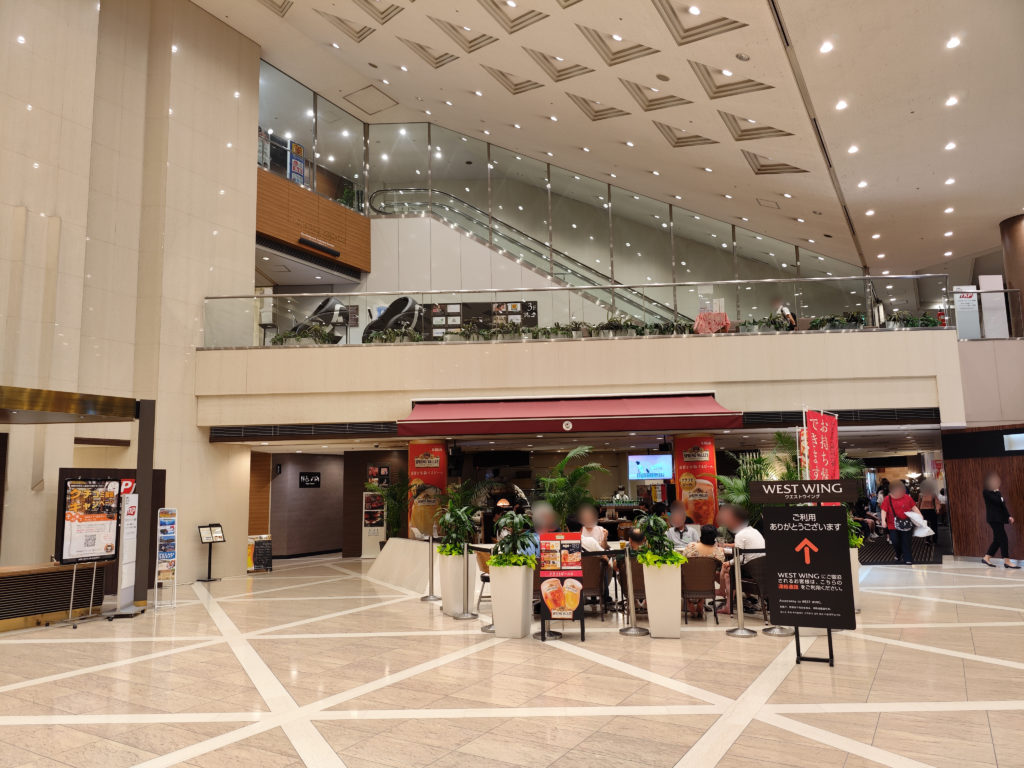
I guess its quite nice to be in the lobby on Monday’s noon, as fans gather to farewell the end of “Magical Mirai” after checking out.
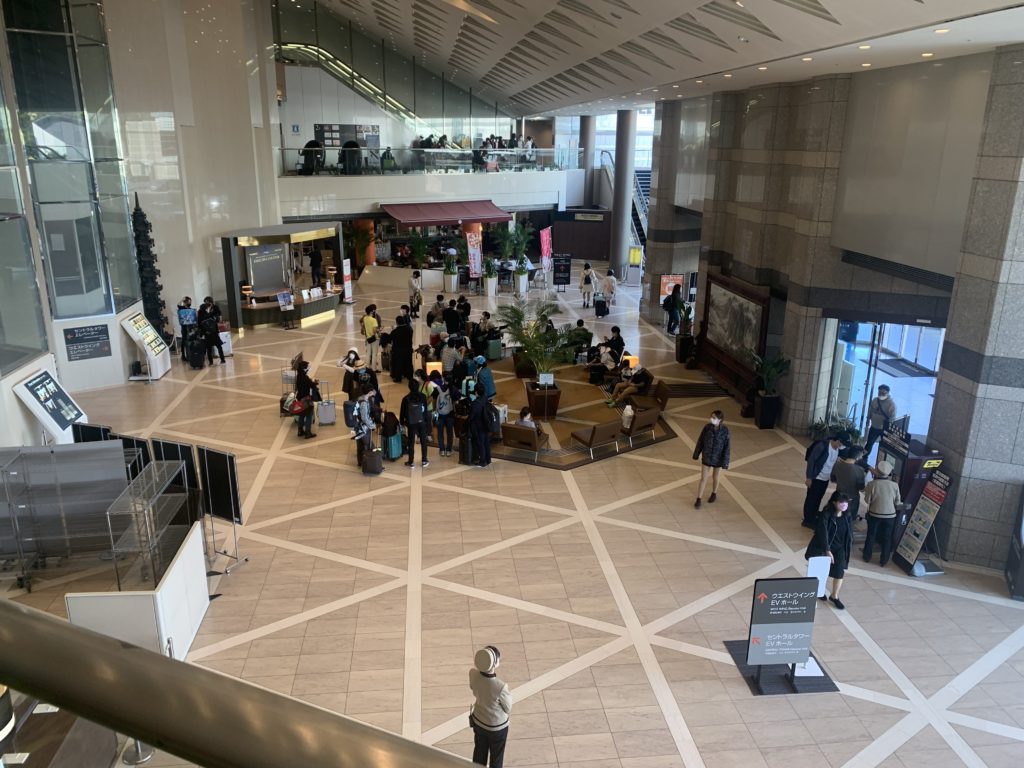
Shopping Arcade
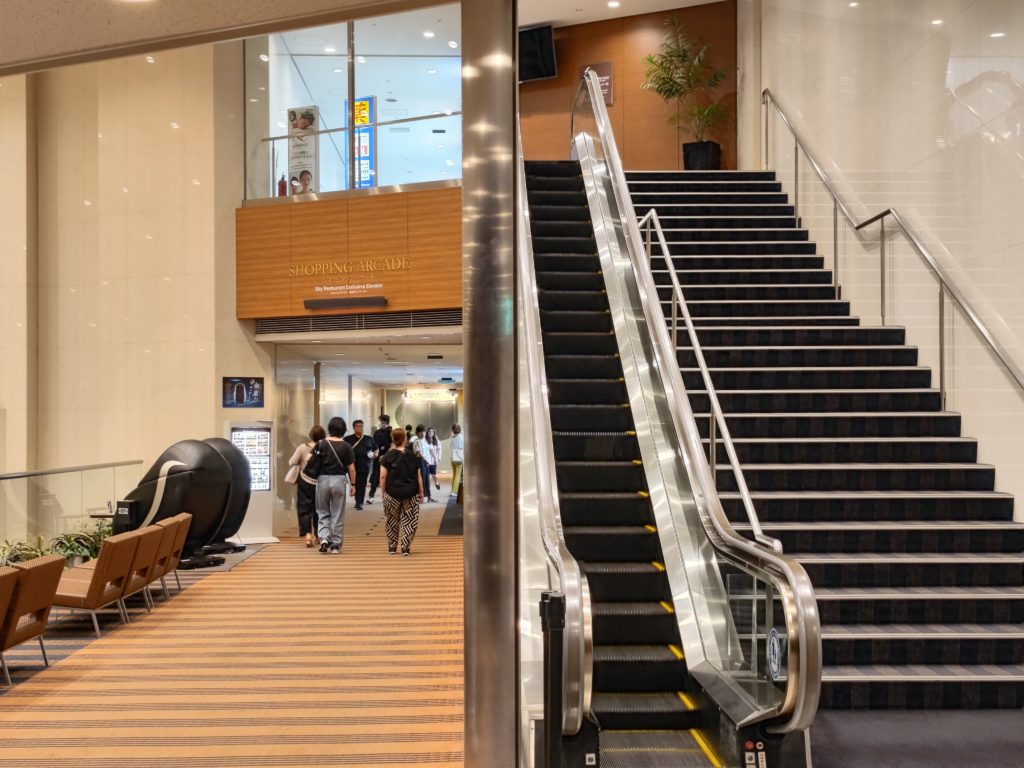
Second and third floor of central tower are shopping arcade, and consists of LAWSON (Japanese convinience store, located in second floor) and Matsumoto-Kiyoshi (Japanese pharmacy store, located in third floor).
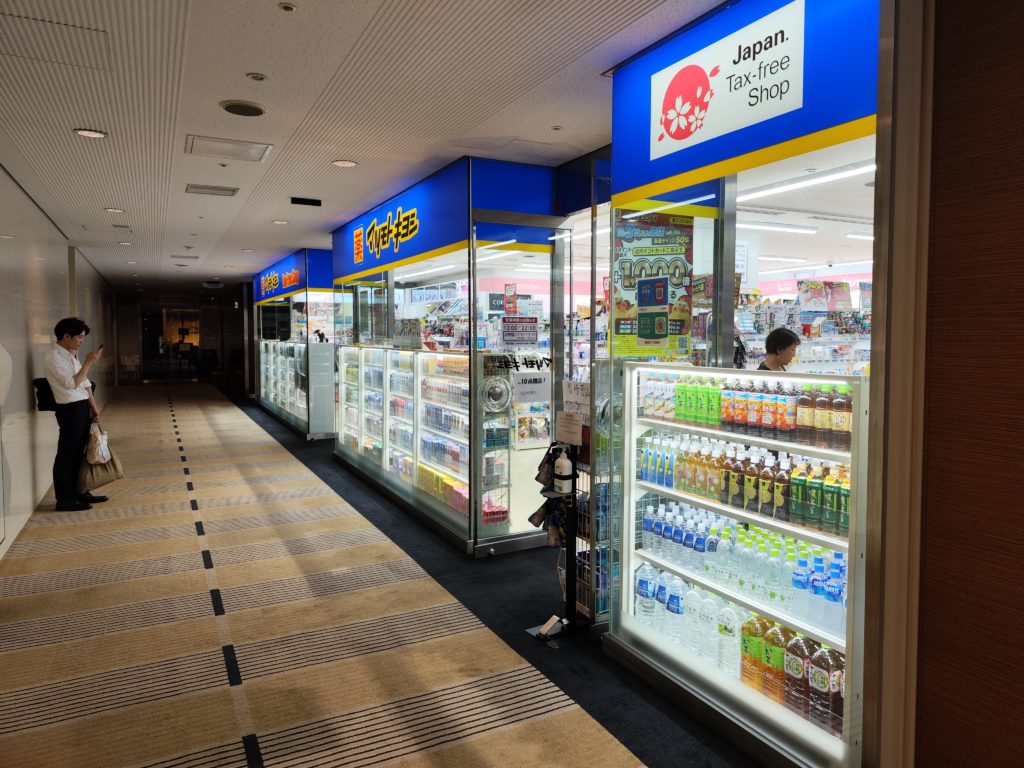
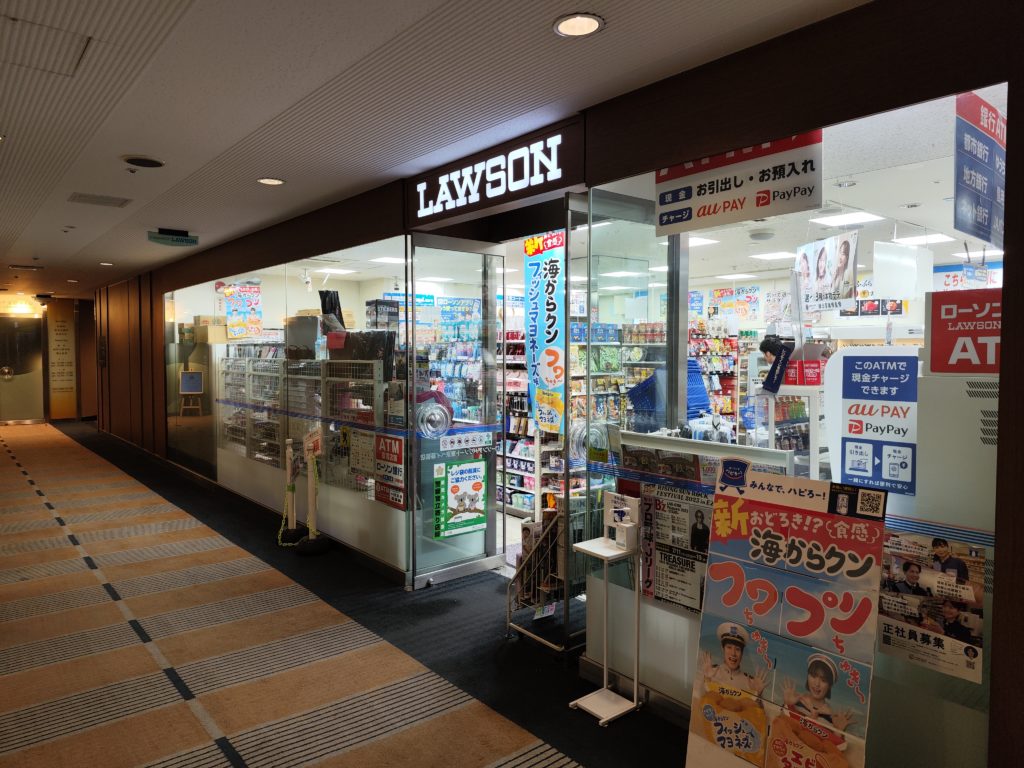
Large Public Bath
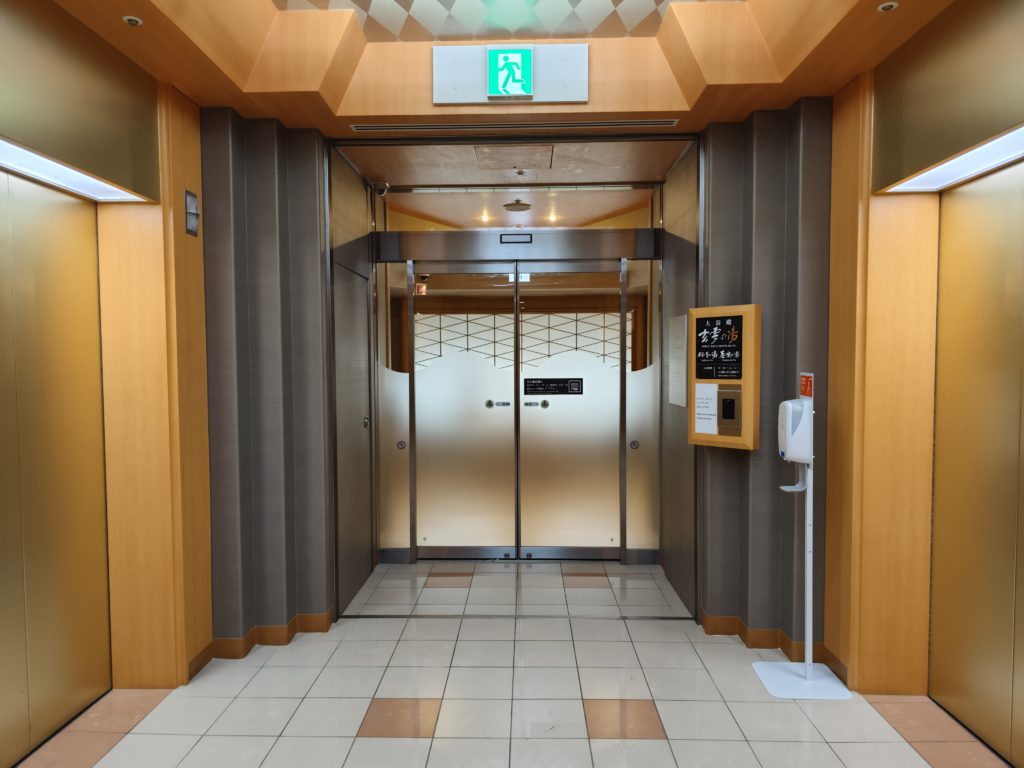
The first thing APA Hotel did after the acquisition of Makuhari Prince Hotel was introduction of public bath facility. Entirety of 4th Floor of Central Tower has been public bath since then.
While these are technically not “natural onsen (Hot Springs)”, you could try the culture of “naked bath”. In addition, while tattooed person are generally still prohibited from entering Onsen, APA Hotel allows if such tattoos could be covered up by two 10×12cm stickers. It may be good idea to try here, especially if you have tattoos which limits (and hard to look for) your choice of onsen experience.
Type of Guest Rooms
In the Central Tower, guest rooms consists of several types. They can be categorized into three types of rooms; rooms with one bed—either Single/Semi-Double room or Double room—and rooms with two beds, known as Standard Twin room. Additionally, there are corner rooms which are mostly Deluxe Twin and few Suite rooms.
Single Room / Semi Double Room (シングル・セミダブル)
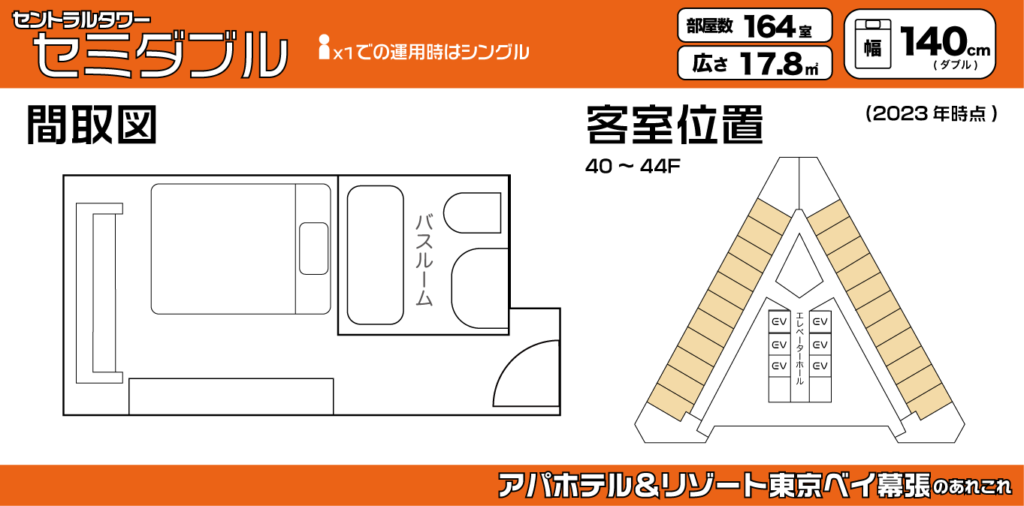
Single room, or Semi Double room if two person stays, features a double bed that is 140cm in width, equivalent to a Full-size bed in the US. These rooms are allocated in 35th to 37th floors and the 40th to 45th floors, based on the American type floor count.
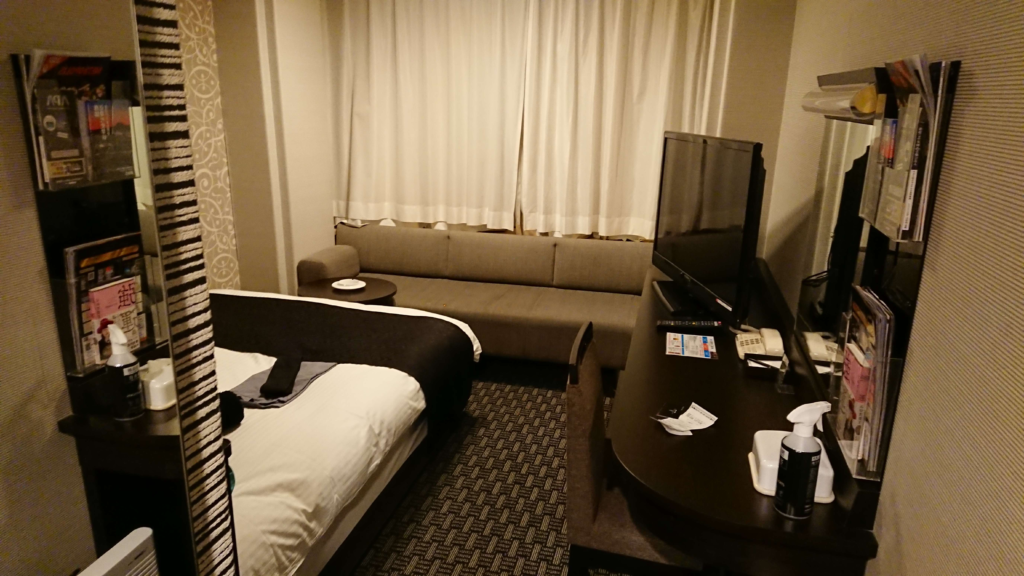
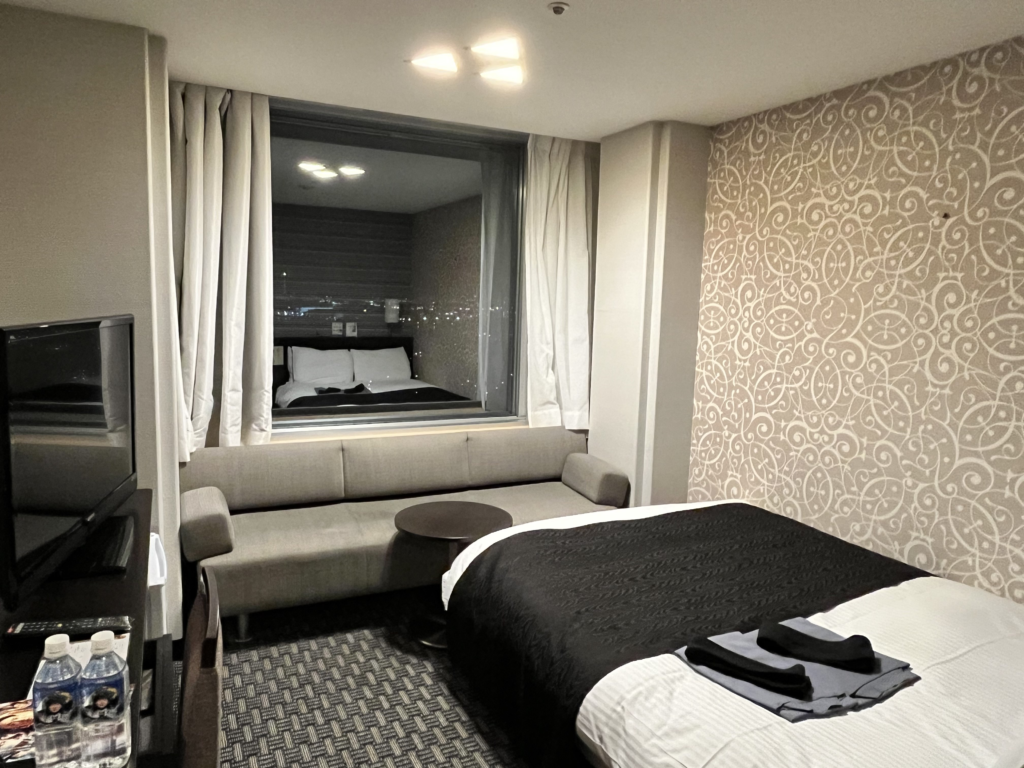
The room area is 17.8㎡, maintaining this size since the hotel’s debut as the Makuhari Prince Hotel. The room originally equipped with a 117cm width small double bed, known as ‘Semi-Double’ size in Japanese, but was later upgraded following the acquisition by APA Hotel.
Some rooms (Mostly rooms in 40th to 44th floor) have sofa installed by the window, as these rooms were never converted into other room types. Some elements, flooring and walls, have been replaced by APA hotel, but major elements stayed identical as Prince Hotel era.
Conversely, other rooms (35th-37th and 45th floor) only provide chair with small table. These rooms have, unfortunately, converted to other room types after the acquisition by APA Hotel, and have re-converted into single bed style room again later on. thus lacking sofa.
While some room lacks equipment, the pricing are exact same as rooms with sofa. Room designations are possible, but exclusive to APA Hotel Members which foreign nationals are ineligible, thus making room allocation as “Lottery”.
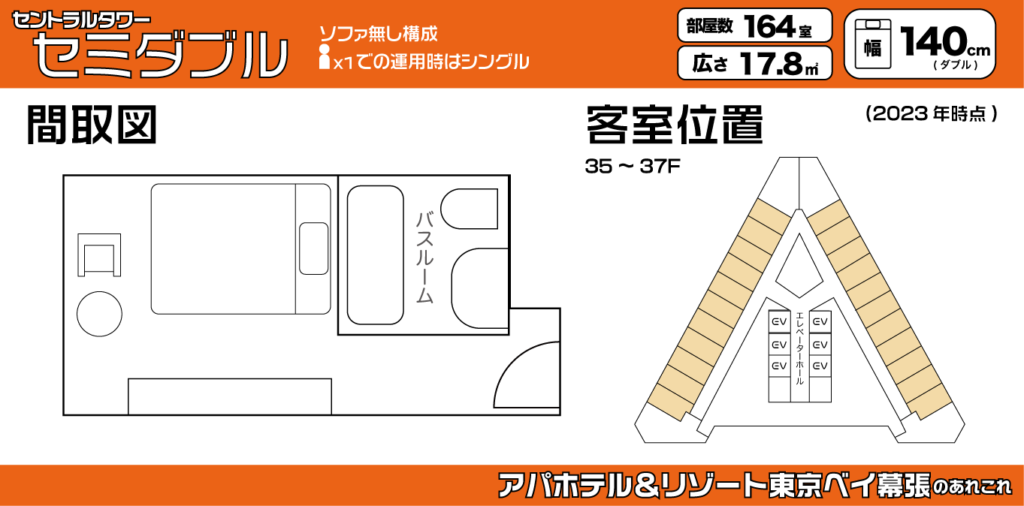
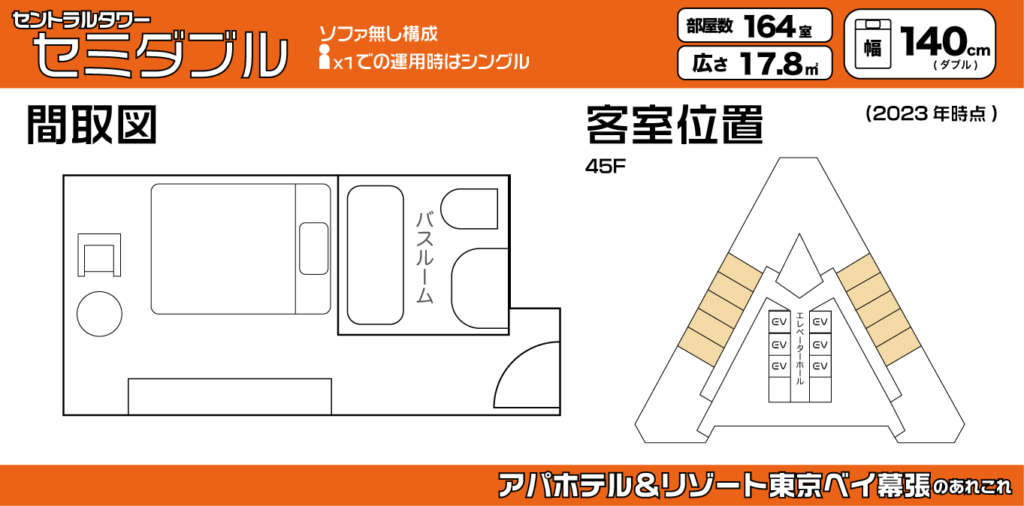
Double Room (ダブル)
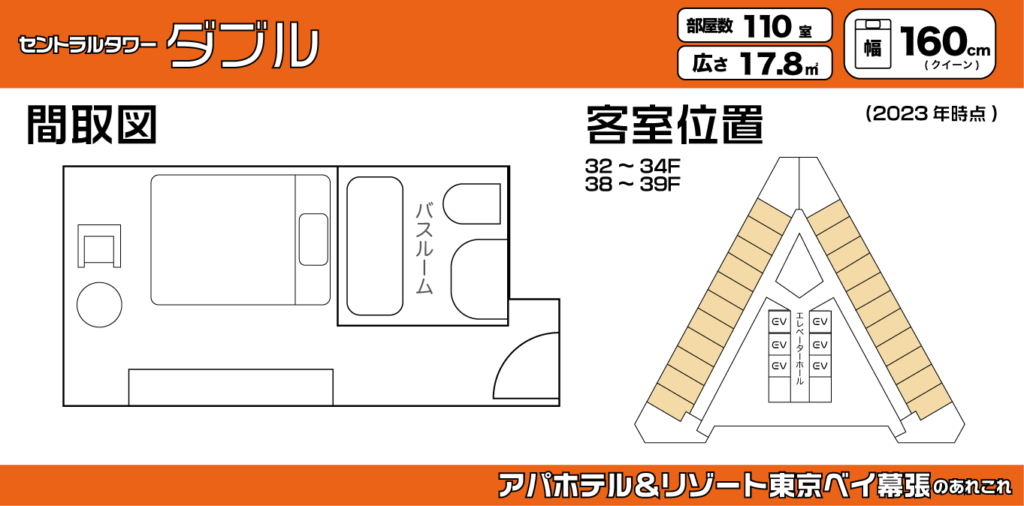
Double room features a queen sized bed that is 160cm in width, identical to a King-size bed in the UK. These rooms are allocated in 32nd to 34th floors and the 38th to 39th floors, based on the American type floor count.
These room have slight difference from Single/Semi-Double room in the bed width, having 20cm extra size. Other facilities and equipment are same, except all double rooms lack sofa, including the room which never was converted by APA hotel. You could expect same equipment regardless of room allocation, unlike Single/Semi-Double rooms.
Standard Twin Room (スタンダードツイン)
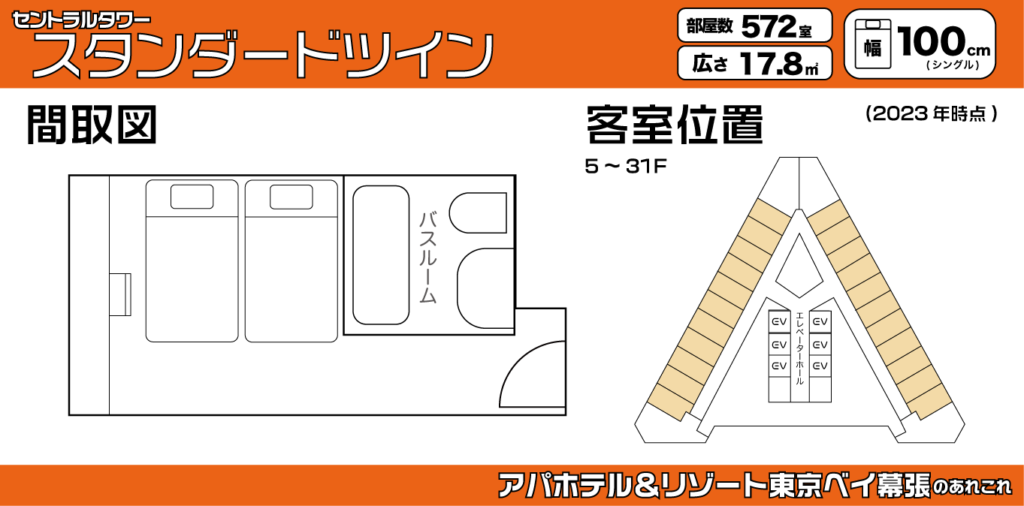
Standard Twin Room features two twin sized bed that is 100cm in width, slightly wider than UK’s single standard. These rooms are allocated in 5th to 31st floors, based on the American type floor count. Unlike 1-bed rooms, which resides from 32nd to 45th floor, these Standard Twin Rooms reside in lower floor, and “High Floor” room plans would allocate your room in 26th through 31st floor. 2-bed rooms with more higher floors are limited to Deluxe Twin Rooms, which will be explained in following.
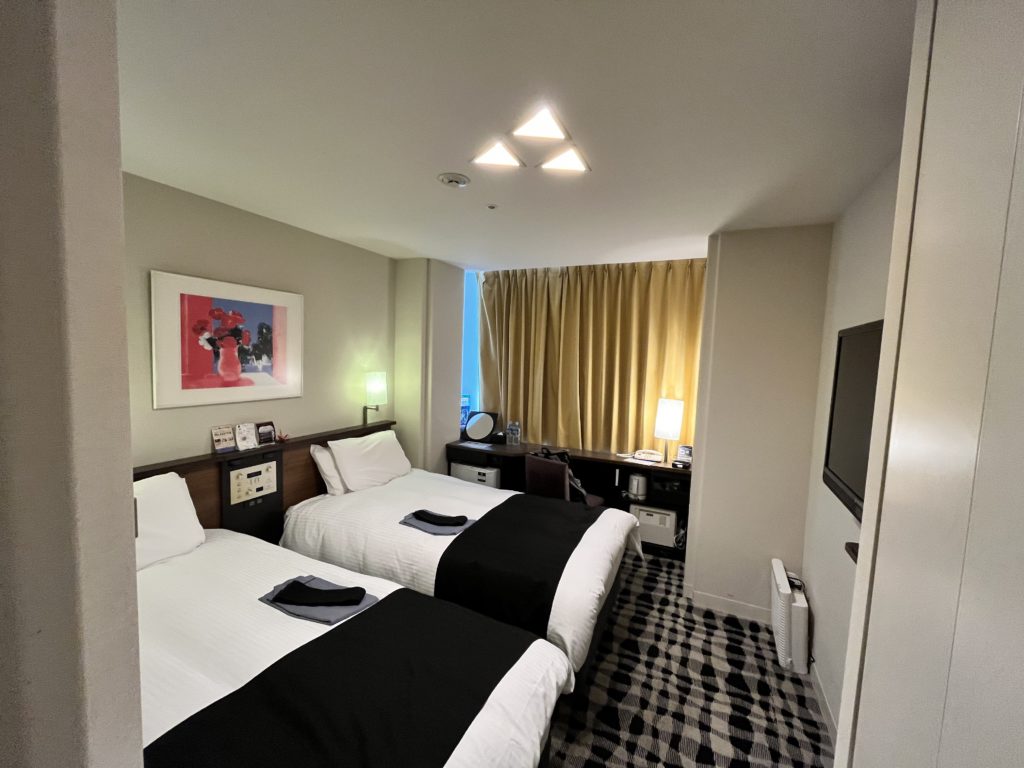
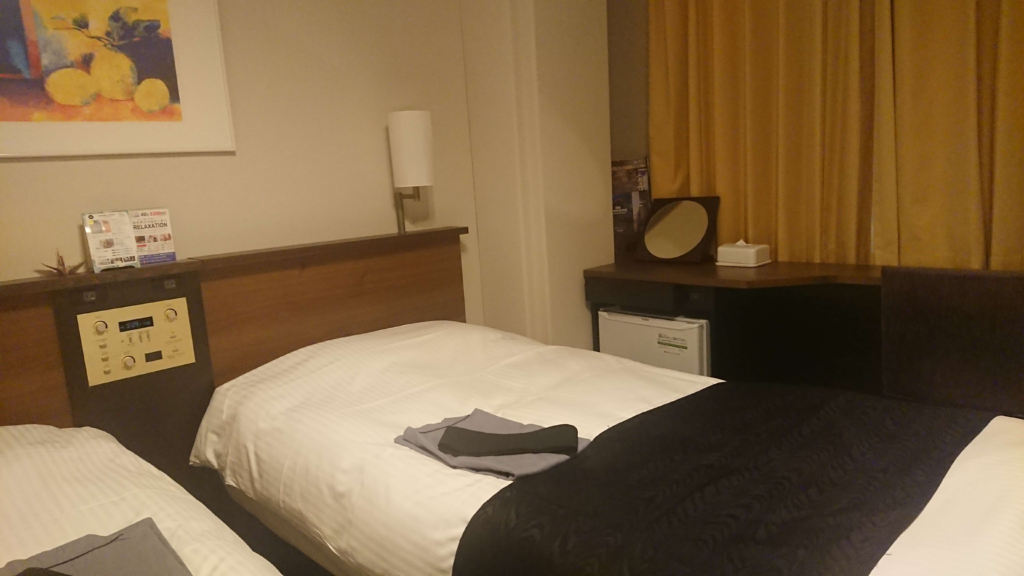
The room area is 17.8㎡, same as other Single/Semi-Double and Double rooms. These rooms are converted into two bedrooms after the acquisition by APA Hotel, making them confined as Prince Hotel only designed these rooms as single bedroom size. While the room area is much wider and better than APA Hotels in urban area, which usually provides less than 15㎡, I would personally feel little constrained.
Deluxe Twin Room (デラックスツイン)
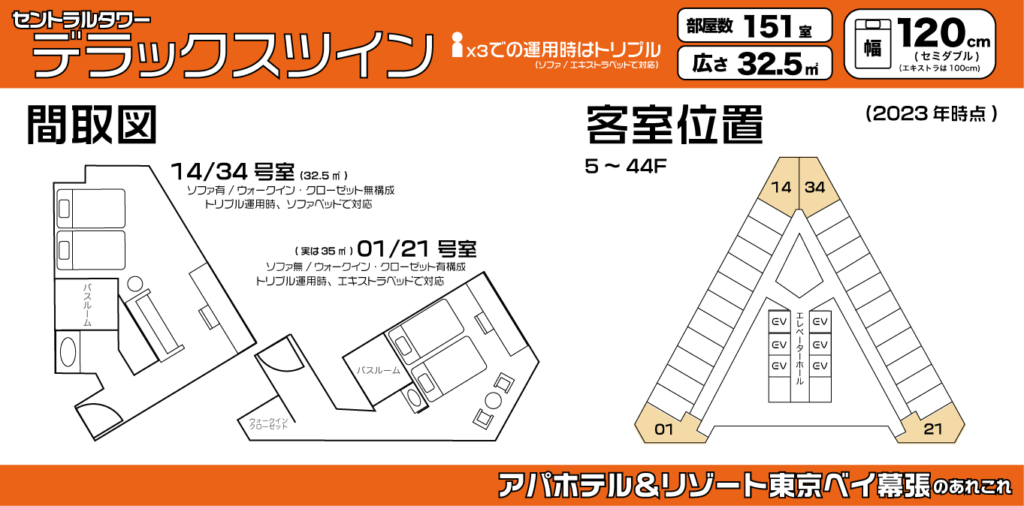
Deluxe Twin Room features two small double sized bed that is 120cm in width, the size also known as Three-Quarter. These rooms are allocated in every floor’s corner room except for 45th floor, as these corner rooms are reserved for “Suite room”. “High Floor” room plans would allocate your room only to 26th through 44th floor, thus being better deal than Standard Twin’s high floor plan.
The room area is 32.5㎡, making these rooms twice as large as normal rooms. The room originally were designed as sole Twin bedrooms by Prince Hotel, and have retained its design even after being acquired by APA Hotel. However, the name was “upgraded” to “Deluxe Twin” to distinguish them from the Standard Twin Rooms, which were single bedrooms converted into Twin bedrooms.
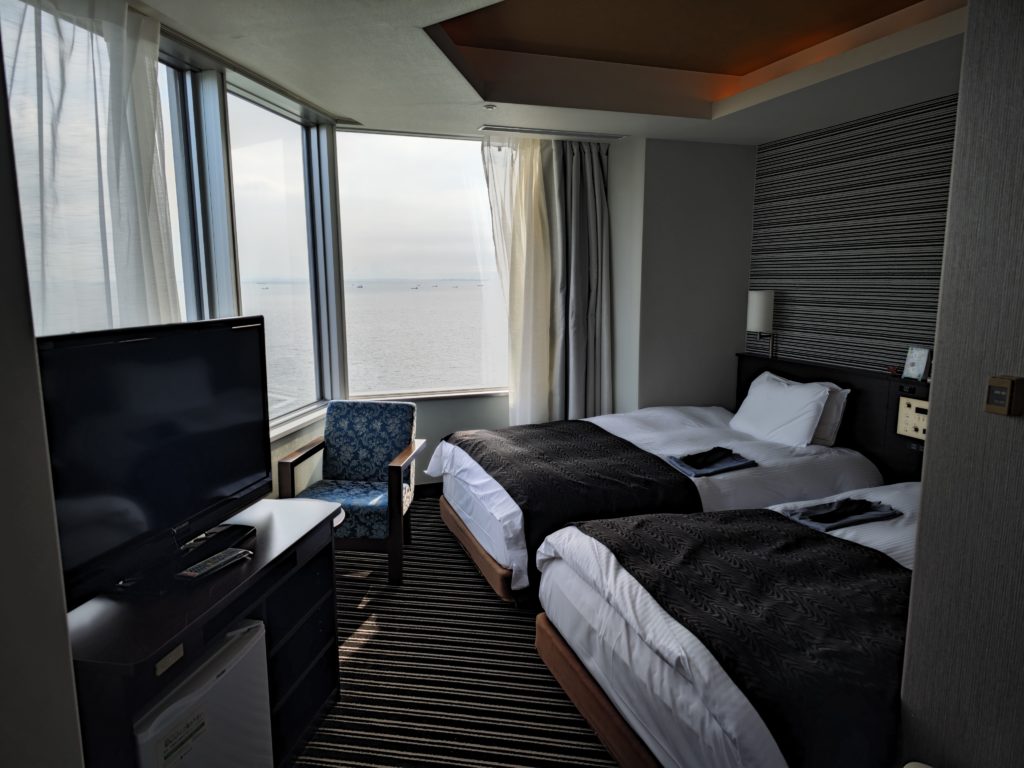
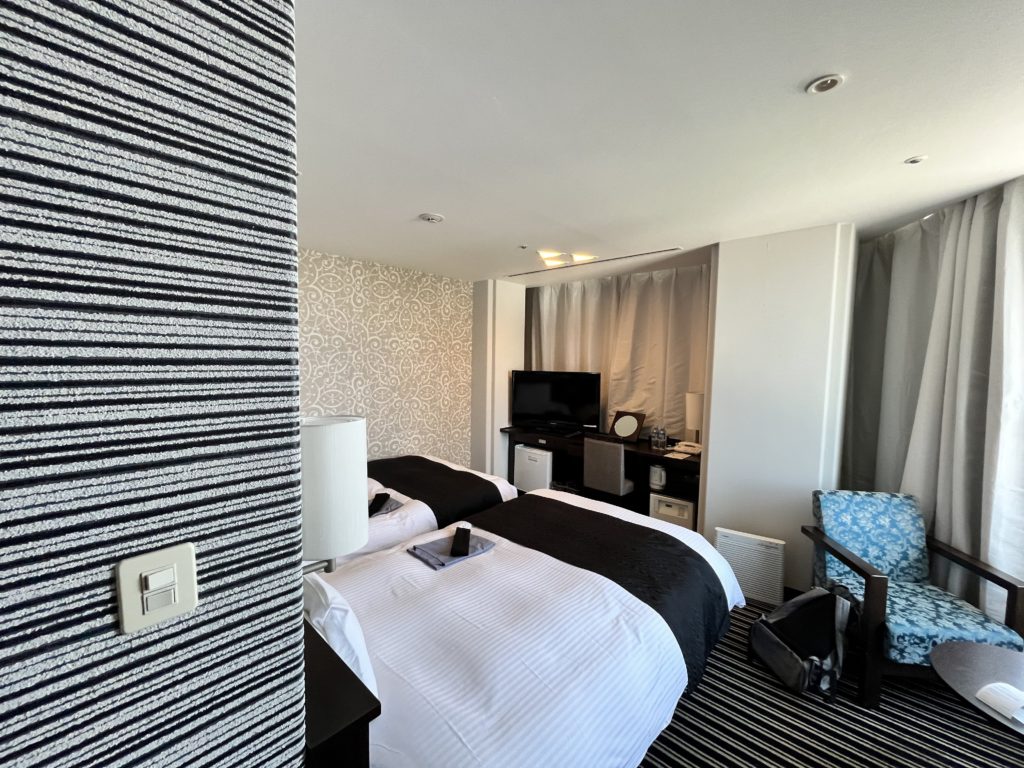
These rooms may be sold as Triple room (3-bed room) upon request by three persons, with installation of extra bed.
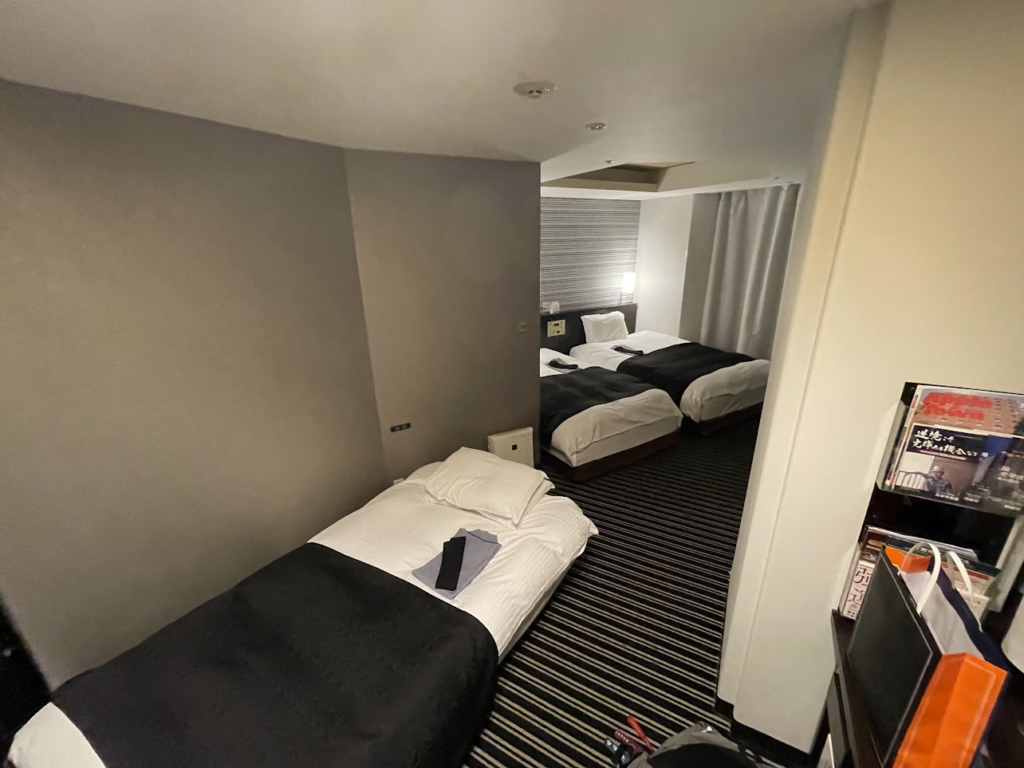
The room has several windows, allowing a greater view as these are corner rooms. Rooms ending with 14 or 34 (xx14, xx34) would face Tokyo Bay, and rooms ending with 21 would face Makuhari Messe.
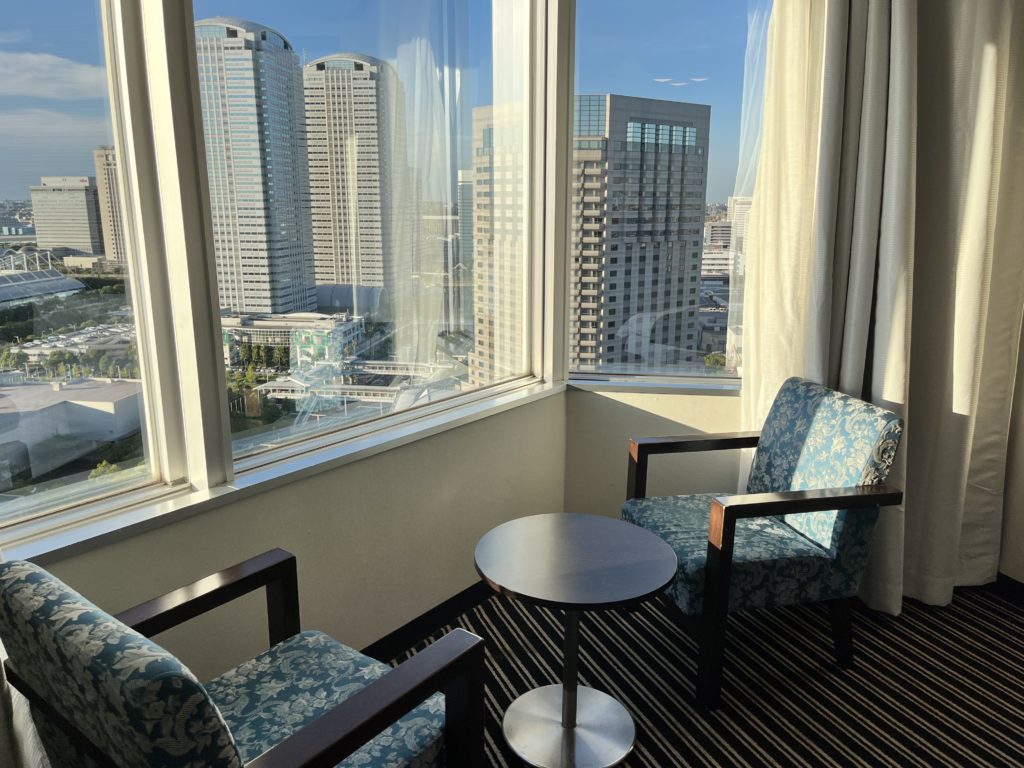
Suite Rooms
TBA
↓Still translating…↓
ウエストウィング
アパホテルが2014年に作った別館である。旧プリンス時代の影響を (一部は改装したとはいえ) 多分に受けているセントラルタワーとは一転、基本的に他のアパホテルと変わらないコンパクトな部屋であり、アパらしさの強い部屋設計および設備である。
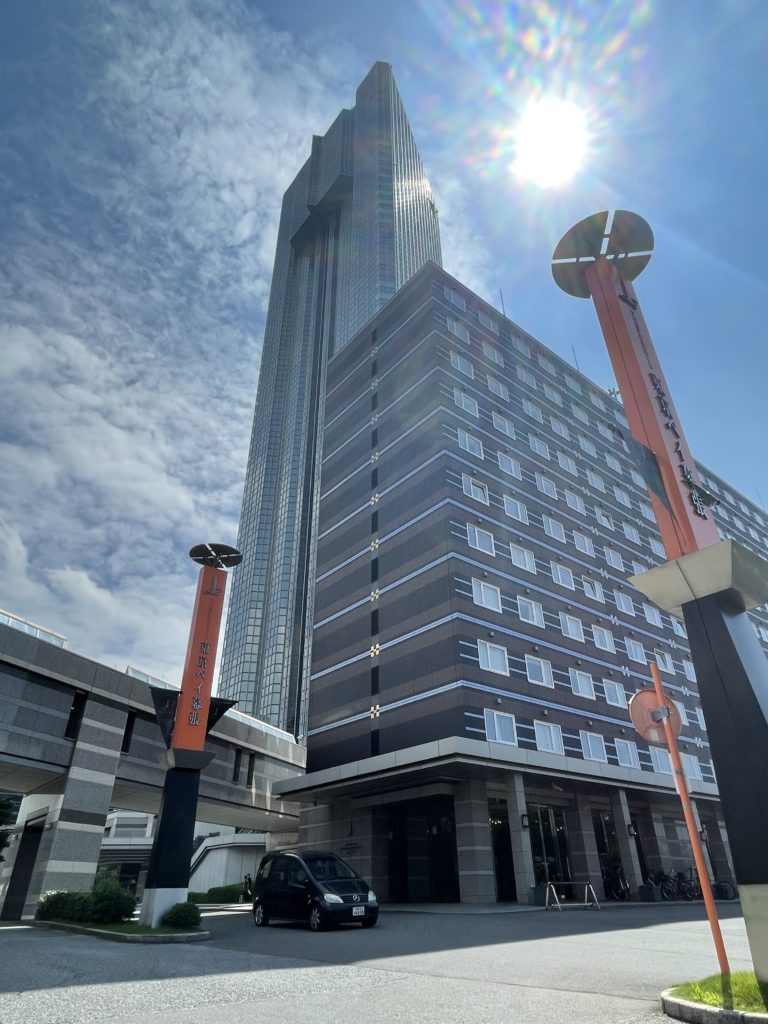
幕張メッセへの連絡通路へのアクセスが良いので、マジカルミライではそこそこ人気がある。
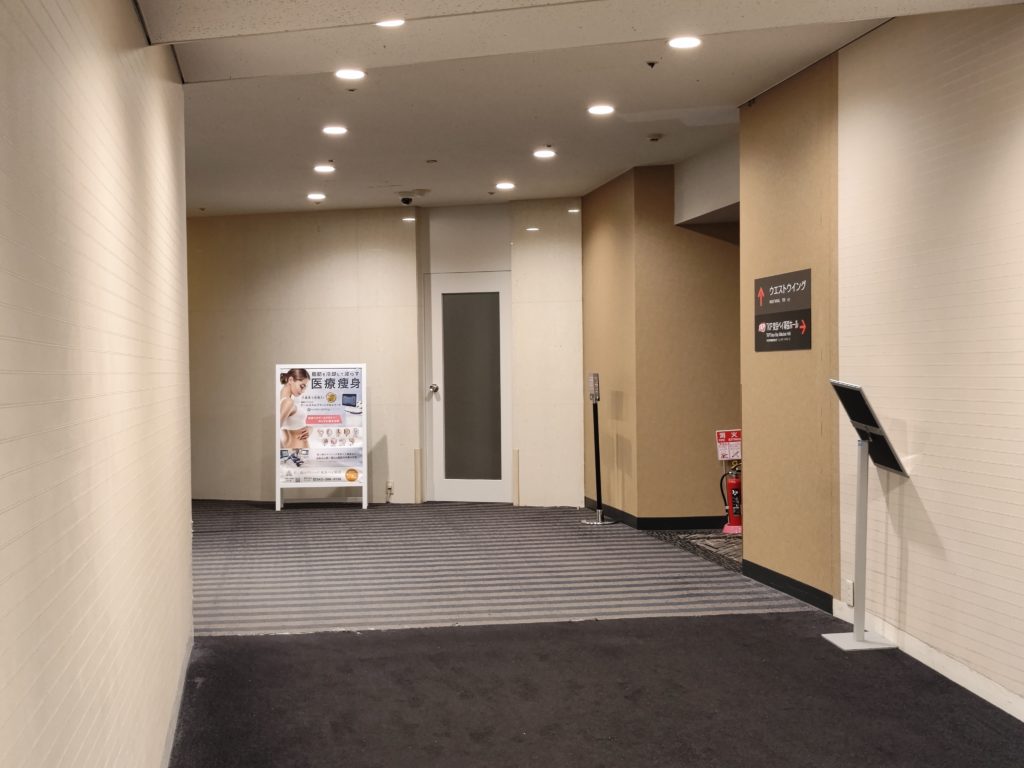
共用エリア
1階の共用エリアにはチェックイン機能などは元よりなく、ただ椅子が並んでいる程度である。
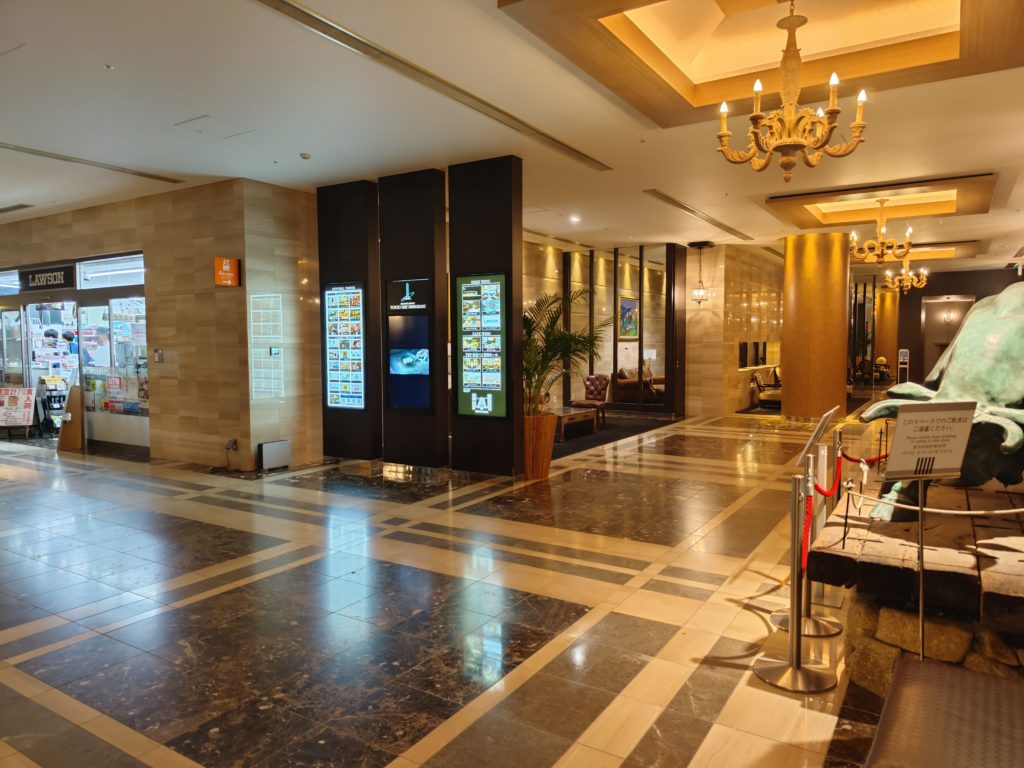
このベンチで酒盛りしてる宿泊客を見かけることもあるが、周りに飲食を控えるように書いてあるのでやめよう。
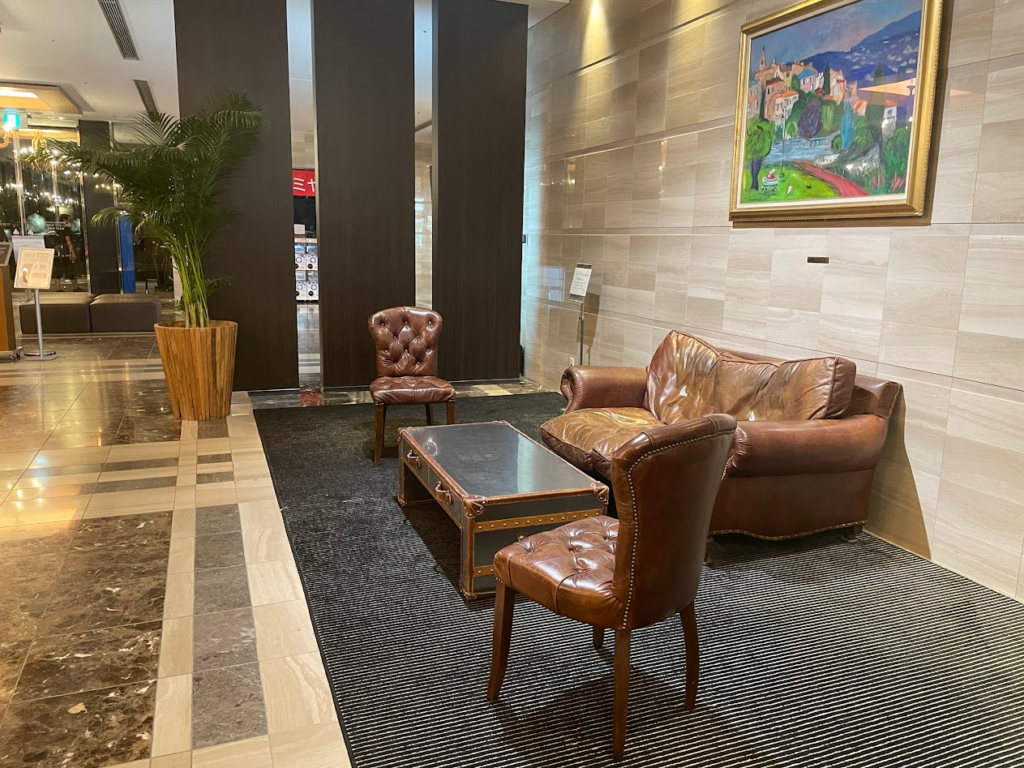
喫煙所
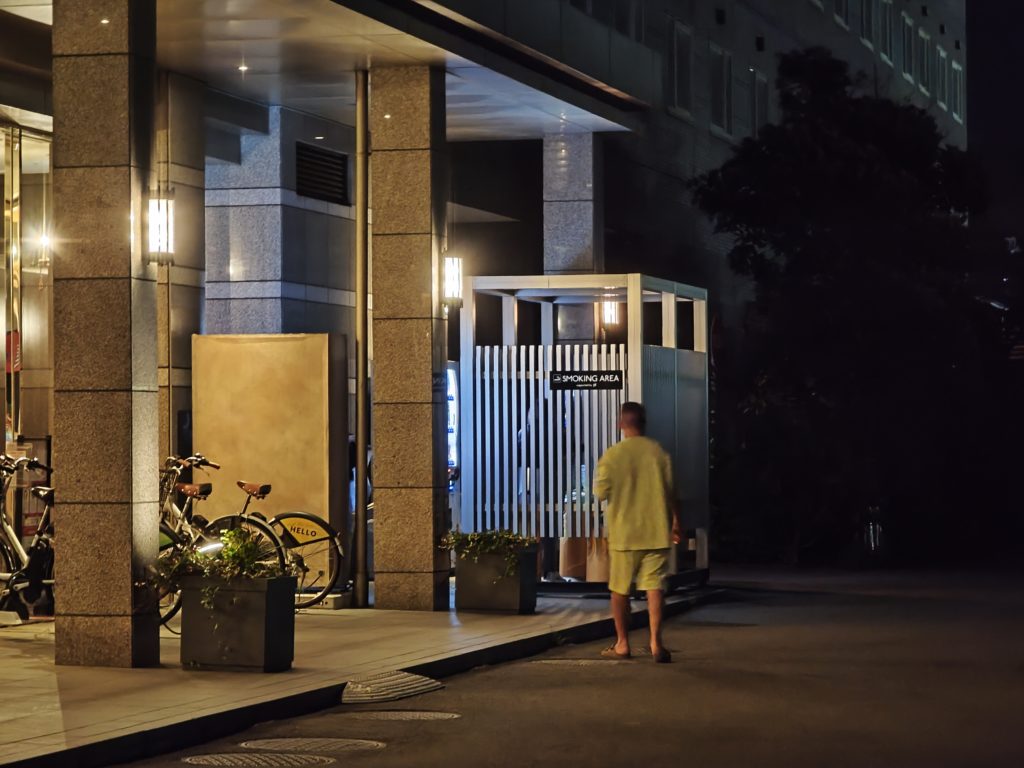
1階の玄関口の横に喫煙所がある。禁煙室しか取れなかった人でも吸える。時間によってはファン同士の雑談が聞こえるので、喫煙者の方は行ってみるといいかもしれない。
(残念ながら筆者は非喫煙者であるため、中までは撮影していない。)
ローソン
幕張メッセの周辺に大手3社のコンビニが多くない [1] 事や、あっても海浜幕張駅の反対側と遠いこともあって、泊まっている最中に一度くらいは使うであろうコンビニである。24時間営業なので、ふとした時に気軽に行ける。大浴場に近いこともあり、浴衣 (パジャマ) で入ってる人も多い [2] 。
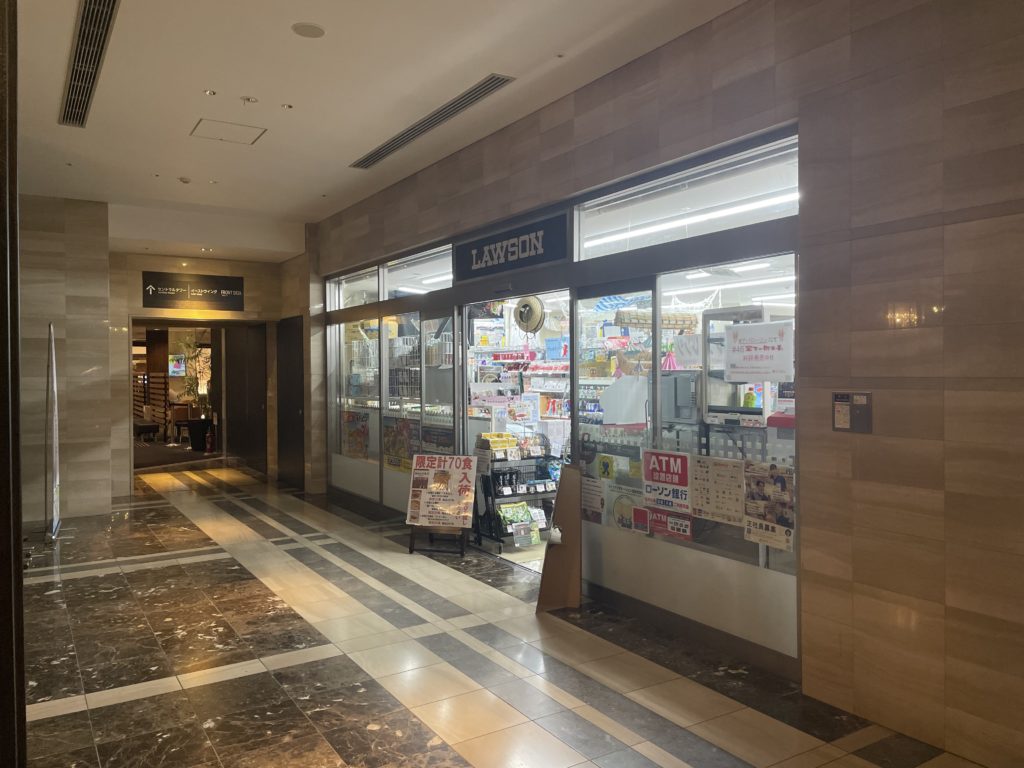
なおセントラルタワーにも先述のショッピングアーケードにローソンはあるが、ウエストウィングのローソンの方がマジカルミライに合わせたノリにノってることが多い。
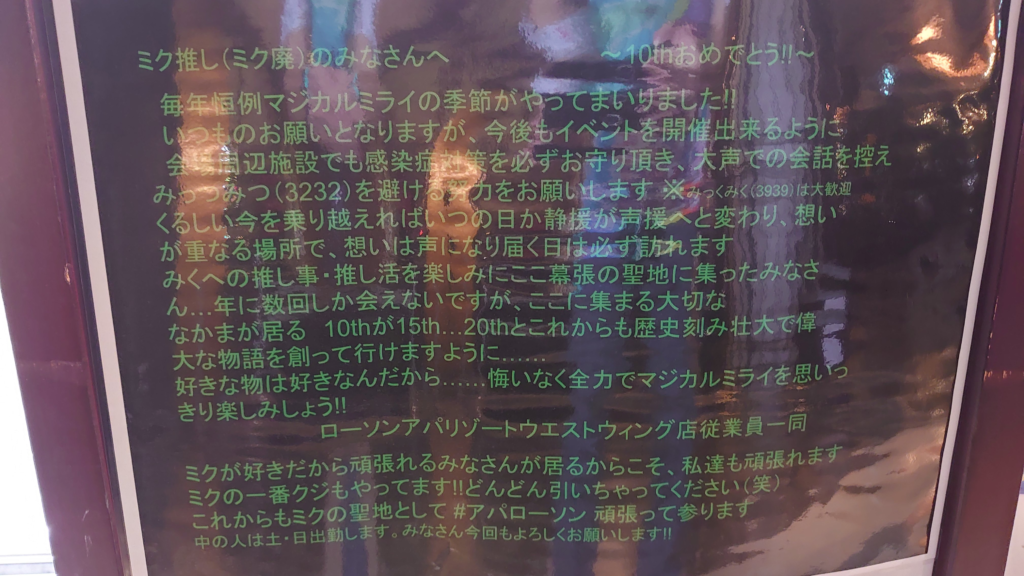
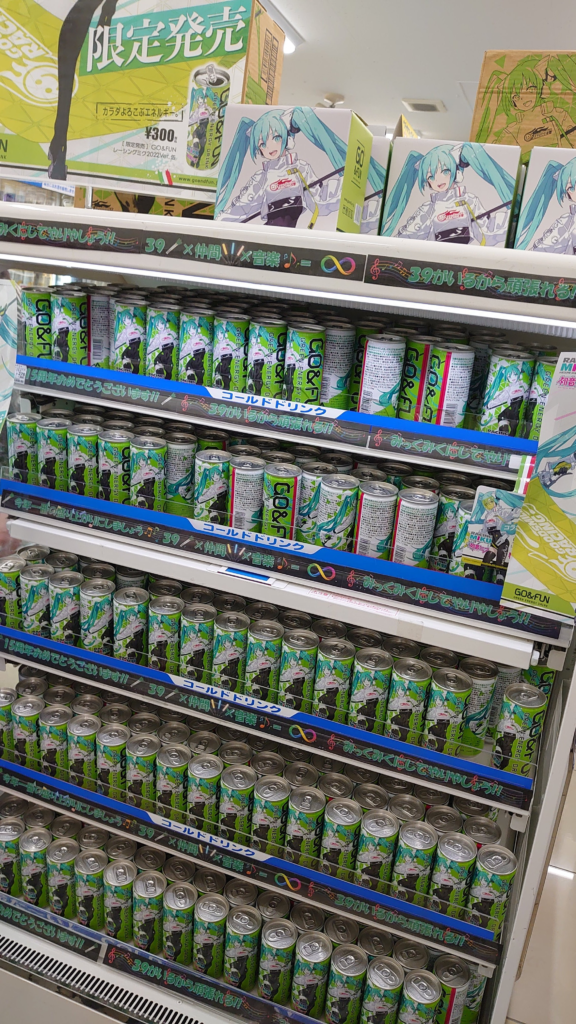
セカライやラブライブなど、他のライブイベントでも似たようなことをするそうなので、サブカルチャー全般に対してノリの良いオーナーさんなのだろうか。嬉しい限りである。
[1] 幕張メッセ内にはデイリーヤマザキしか入っていない上に営業時間も短い。幕張メッセ周辺に存在する大手3社のコンビニはセブンイレブンとローソンがオフィスビル内に設置しているものか、アパ幕張内のローソン2店舗しかない。ファミマ系に関しては駅の反対側に行かないとないので要注意である。おそらくイオンの本社があることから、ミニストップだらけになっているのだと推測される。
[2] 大浴場のルールには「浴衣、スリッパでの利用可(他の施設ではご遠慮ください)」とあることから、厳密にはルール違反ではあるのだが、大浴場との行き来の間ならふと立ち寄っても致し方なさそうである。ので、この場ではここら辺に関してとやかく言おうとは思わない。
客室の種類
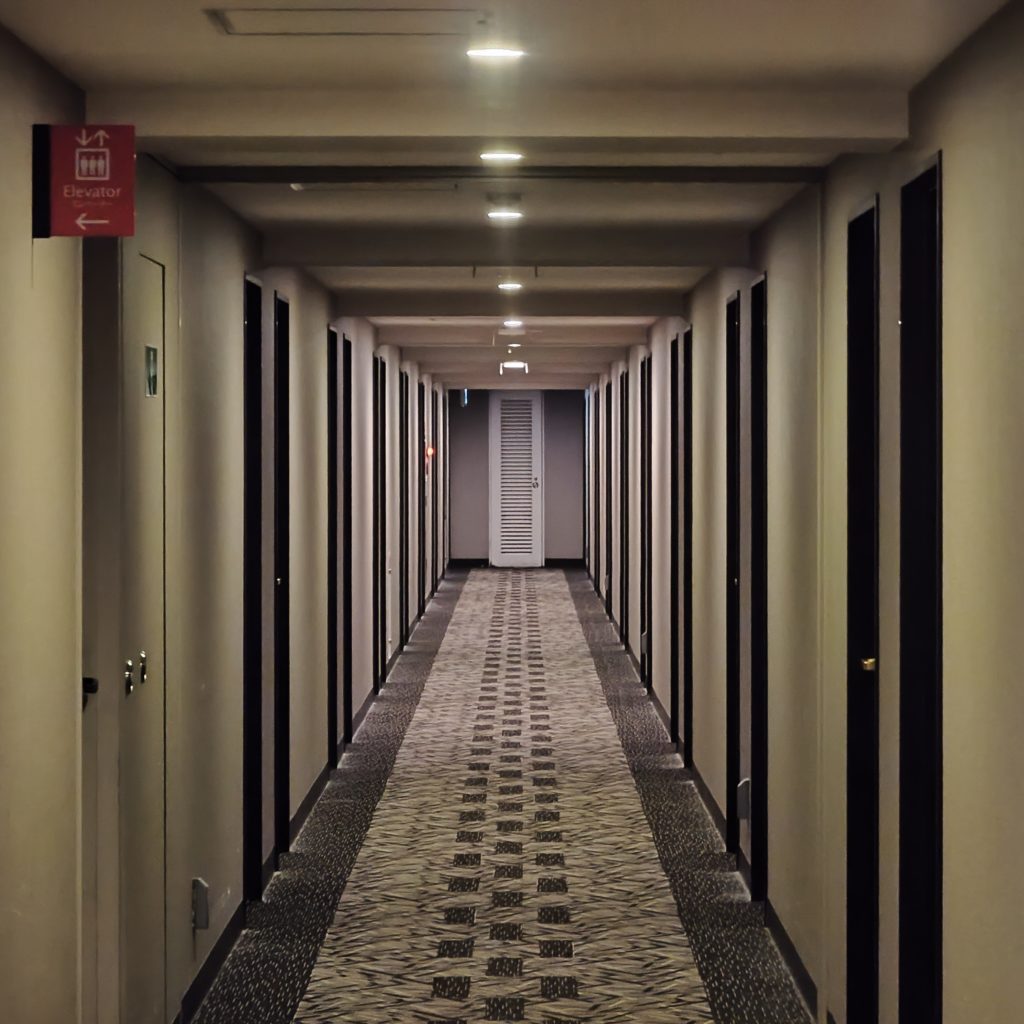
ウエストウィングは500室あり、その全室がツインルームである。11階建ての建物で、そのうち2~4階と8~11階 (計350室) が禁煙フロアで、5~7階 (150室) が喫煙フロアとして設定されている。
ウエストウィングツイン
通常の部屋は13平米、角部屋 (コーナーツイン) は14平米である。基本的には全てのベッドが幅110cmのワイドシングルベッドであるので、実はセントラルタワーのスタンダードツインより若干ベッドが広い。
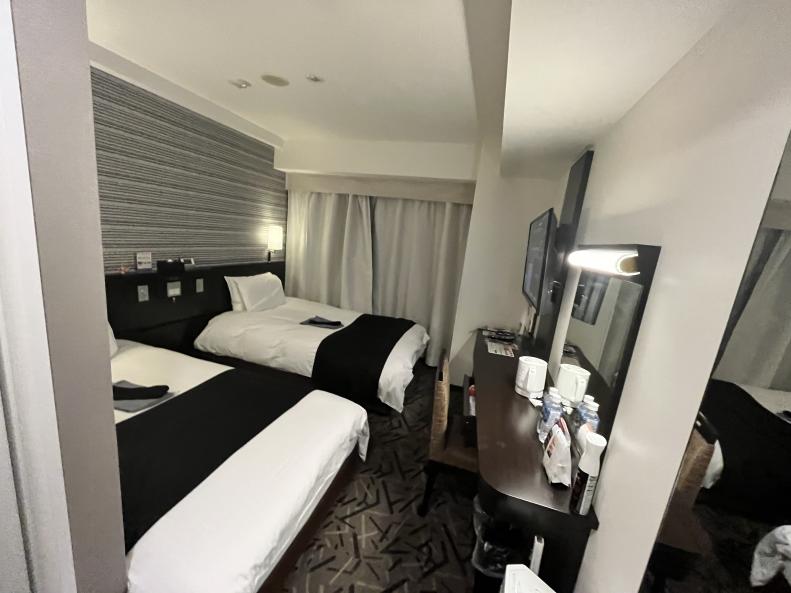
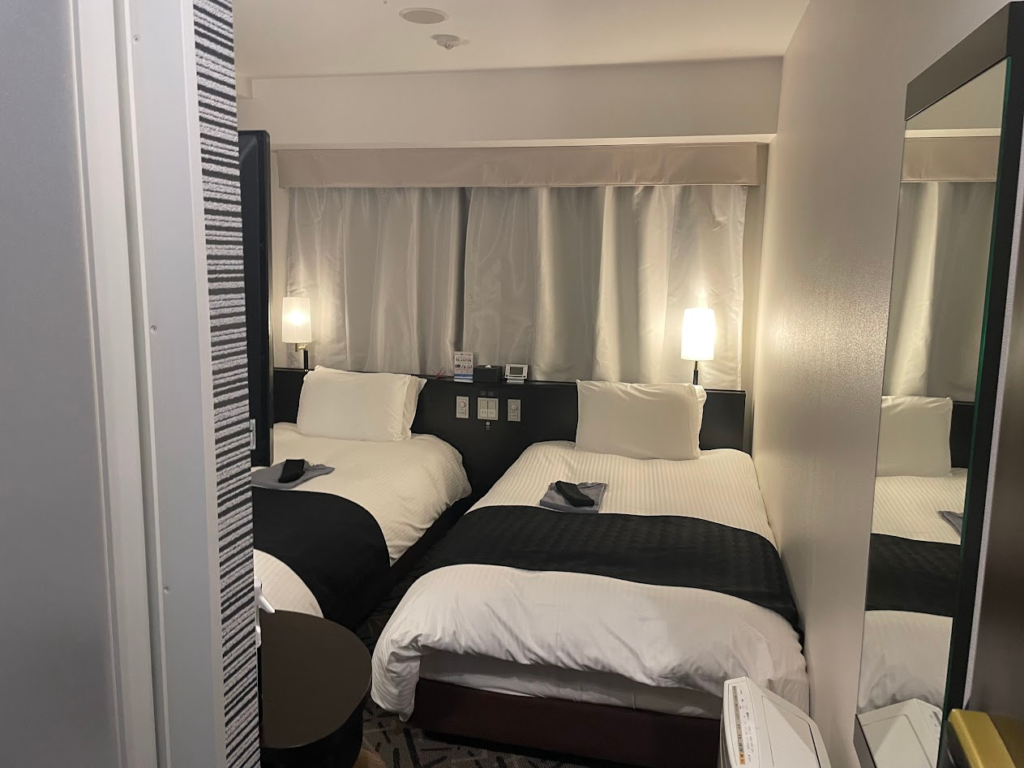
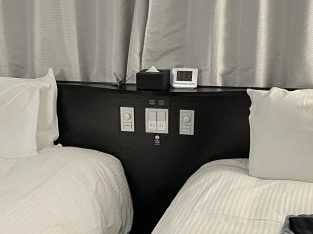
アパホテルオリジナル3Dメッシュまくら「Air Relax(エアーリラックス)」が導入されていることや、携帯電話などの充電に便利な点でも、部屋の快適さの意味においては、セントラルツインより良いという事になっている。また、たまご型ユニットバス/定量止水栓・節水シャワーが導入されている点を見ても、かなりアパホテルのプロダクト色の強い客室となっている。
ちなみに角部屋にあたるコーナーツインはトリプルルームとしての相互運用がなされているようで、コーナーツインとしての運用時はエキストラベッドを入れるスペースに椅子とテーブルが設けられることもある。いずれにせよ、コーナーツインは1平米分広く、総じてハンドスーツケースやボストンバッグを置けるぐらいのスペースがあるので、非常に便利で当たり部屋であるという事もできる。が、これらの部屋は予約時点からの指定が出来ず、ウエストウィング500室のうち、僅か40室のみ (各フロアに4室/50室中で、10階分) がウエストツインなので、競争率も高い。
とはいえ、どの部屋も部屋の狭さ (13平米~14平米) が目立つこと、デスクの設計 (冷蔵庫の位置やテレビの位置)、たまご型ユニットバス/定量止水栓・節水シャワーなど、その他設備の面では通常のアパホテルと大差が無いだろう。
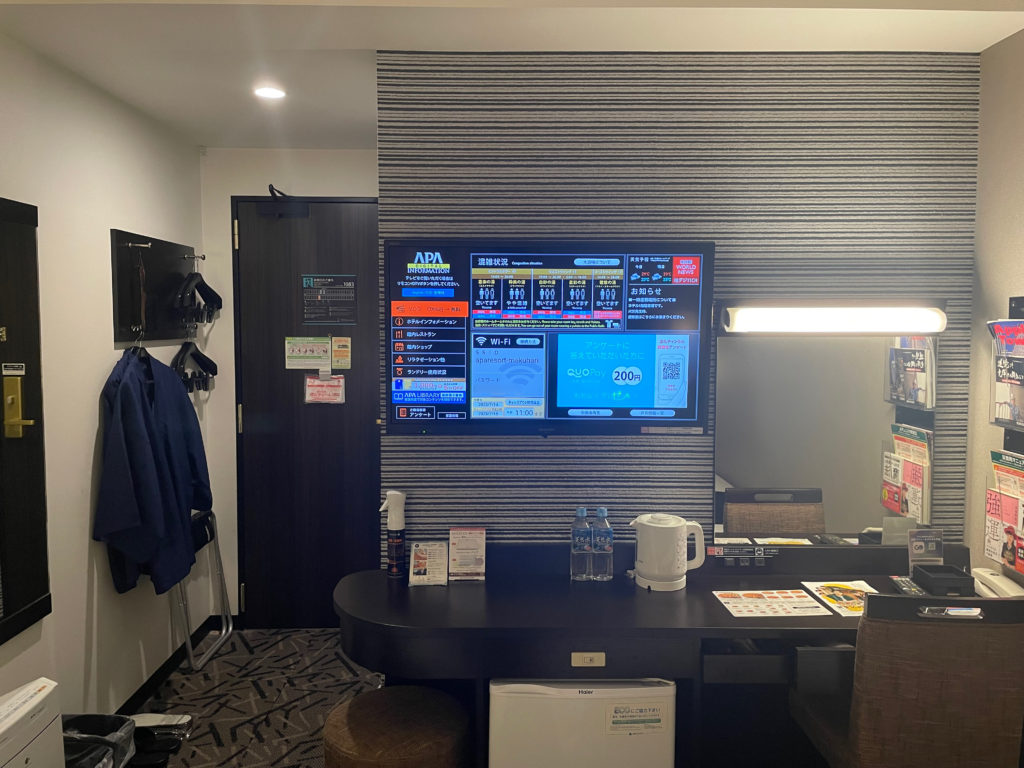
この画像だけだとどこのアパか分からない人も多いぐらいに、共通の設計を採用している。
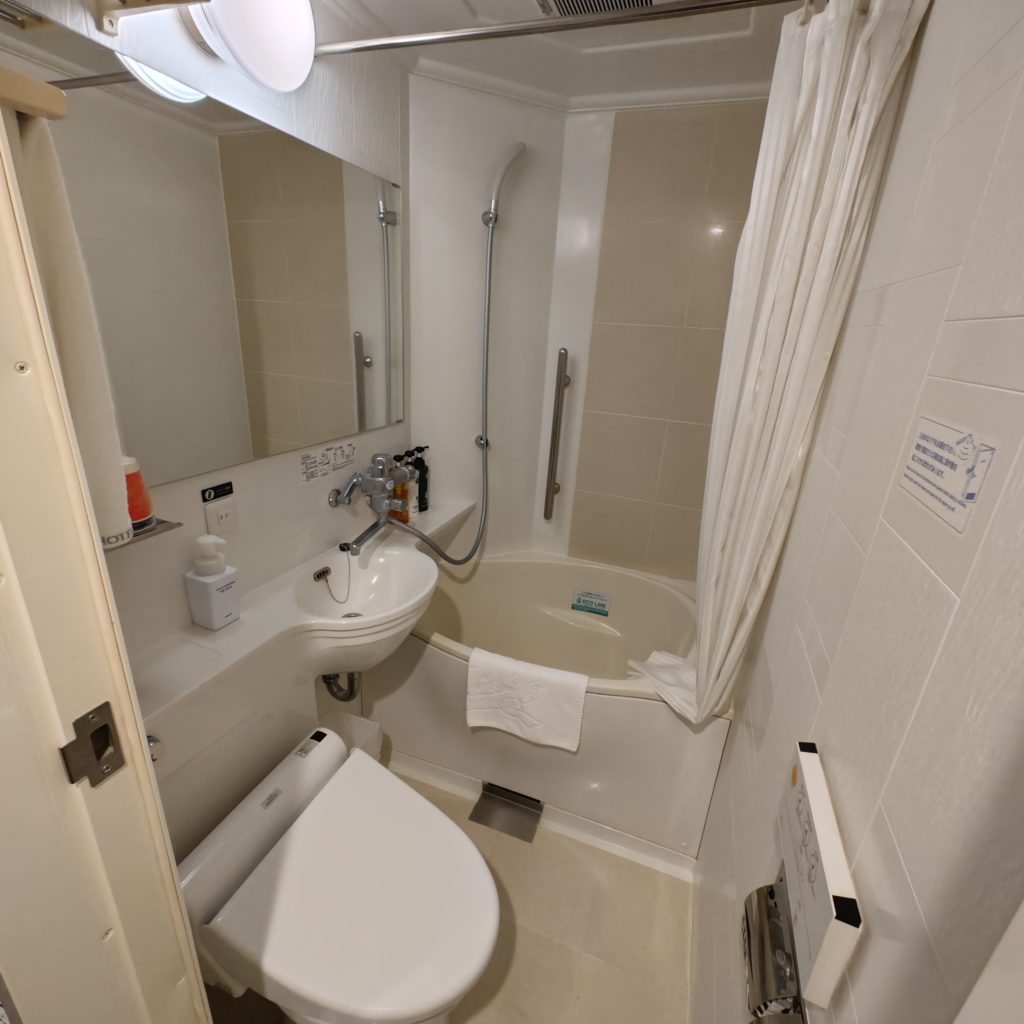
ちなみに筆者はあまり好きではない。
イーストウィング
アパホテルが2016年末に作った別館である。ウエストウィングと同様、アパらしさの強い部屋設計および設備であるが、女性専用大浴場やペット連れ可のコテージツイン客室があったり、ただの別館には留まらない設計である。先述の1秒チェックインを行わない場合、通常のチェックインプロセスだとイーストウィング1階で行われる。
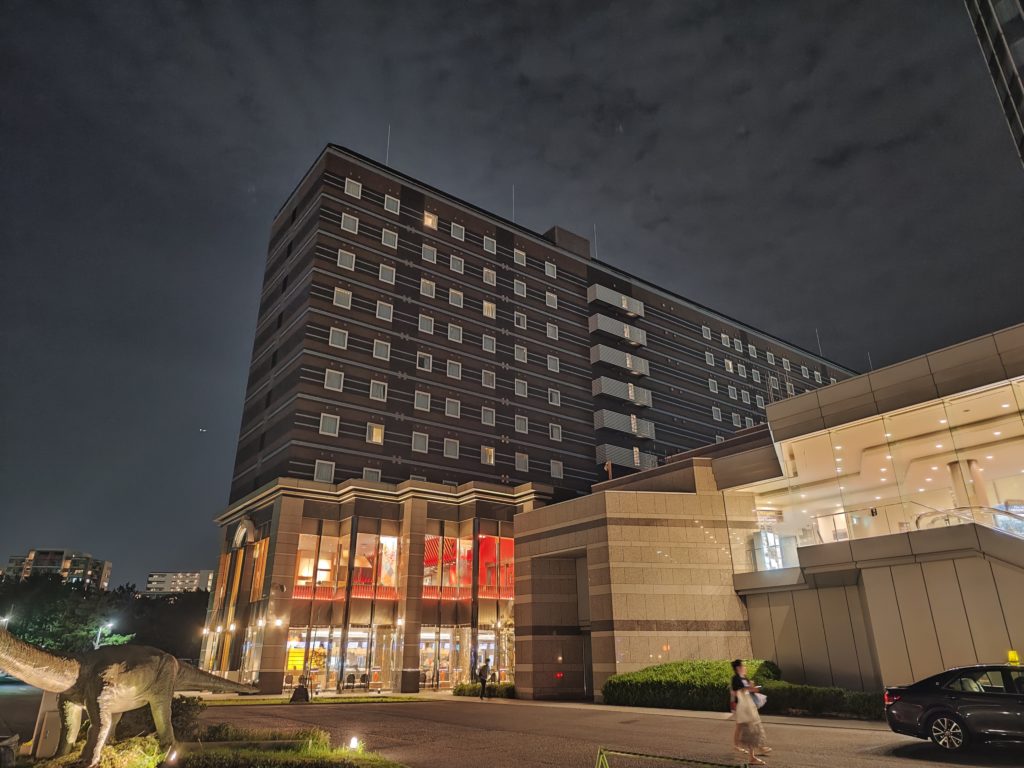
チェックインカウンター
先述の1秒チェックインをしなければ、必ず一度は訪れる場所である。
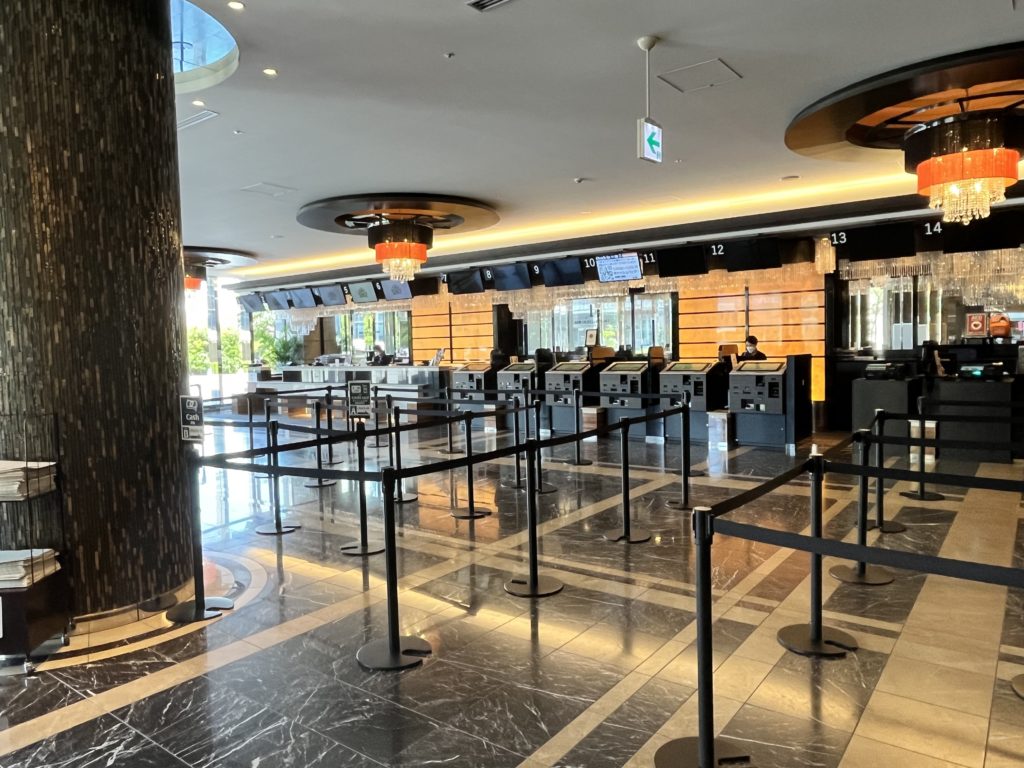
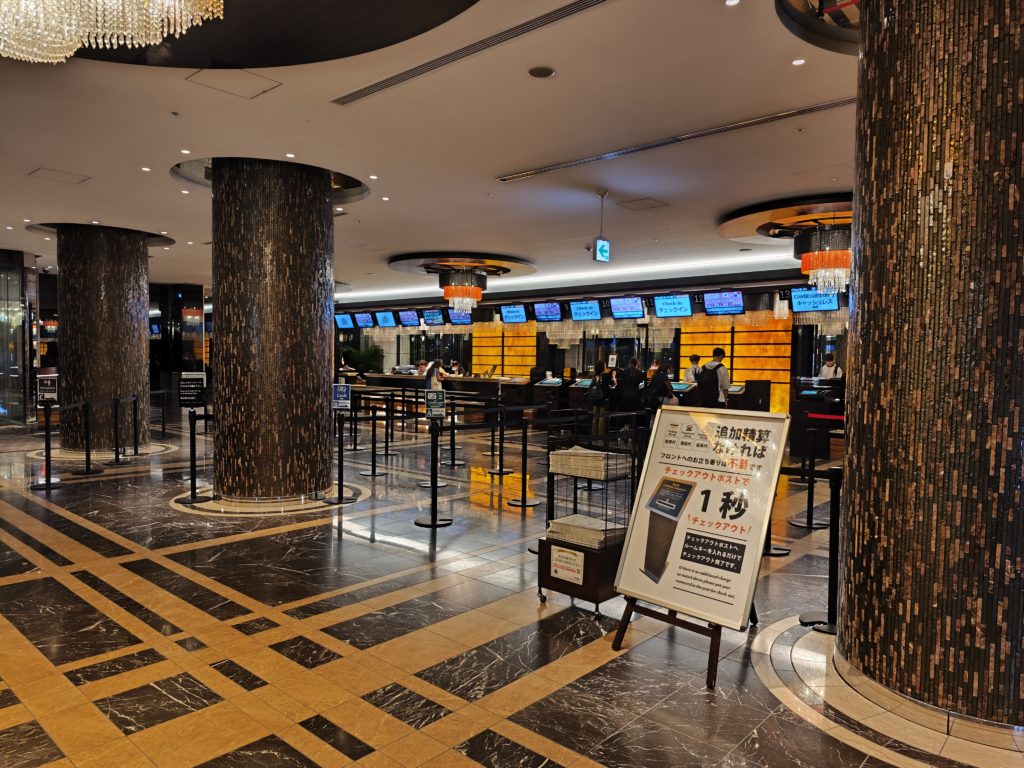
カード専用の自動チェックイン機、現金を受け付ける事が出来るチェックイン機、有人カウンターなど、様々な種類のカウンターに分かれている。手段によっては混むこともあるので、予め時間に余裕をもって行きたいところだ。
客室
アパホテル側からすると、イーストウィングの客室設計こそが「新都市型ホテル」に完全準拠した客室という事らしい。ウエストウィングもかなりアパの客室設計であるが、それでも準拠できていない部分があるのだろうか。
